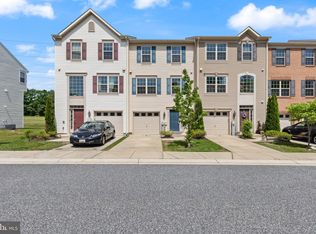OFFER DEADLINE: Multiple Offers in hand, please submit highest and best by 12pm on June 20, 2022. Beautiful end-unit townhouse in the Ravenhurst Glen community of Middle River! The entry-level welcomes you through the front door or by way of the one-car garage for easy and convenient access to the foyer, powder room, and family room or possible office.. Arrive into the open and spacious main level featuring an abundance of light and accents the sizable windows and gorgeous hardwood floors. Let the kitchen inspire gourmet meals boasting a center island with breakfast bar, a double sink, pendant and recessed lighting, 42" soft close cabinetry, pantry, stainless steel appliances, and granite counters. Indoor and outdoor living flow seamlessly from the dining area with a bay window and deck that is ideal for entertaining family and friends and overlooks the landscaped grounds. Relax and unwind in the primary bedroom suite highlighted by a walk-in closet, carpet, and double vanity. Two additional bedrooms and a hall bath complete the upper-level sleeping quarters. Community tot lot and major commuter routes US-40, MD-43, and I-95 and in close proximity to dining, shopping, and entertainment make this a must-see property!
This property is off market, which means it's not currently listed for sale or rent on Zillow. This may be different from what's available on other websites or public sources.

