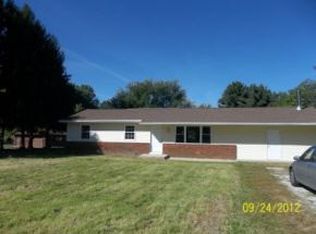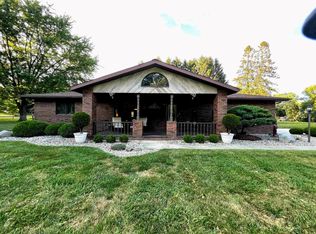Updated 3-4 bedroom home on .68 acres with easy access to town, and US 30. move in condition with updated Hi Efficiency furnace and Central Air. Enjoy the wood stove to stay toasty warm in the winter. Spacious kitchen with loads of counter space and breakfast bar. New deck to relax in the evening. mature raspberry thicket. lots of storage space in the unfinished basement with ever dry transferrable warranty. Ready to finish for that man cave.
This property is off market, which means it's not currently listed for sale or rent on Zillow. This may be different from what's available on other websites or public sources.


