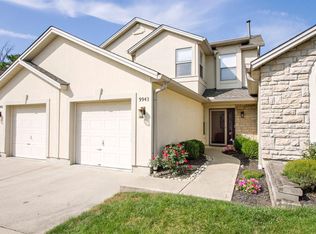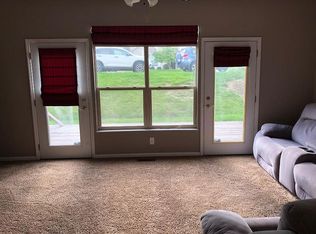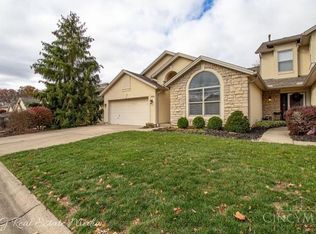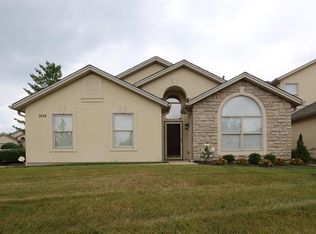Sold for $413,500 on 05/02/25
$413,500
9941 Hunters Rdg, Cincinnati, OH 45249
3beds
1,694sqft
Condominium
Built in 1996
-- sqft lot
$425,300 Zestimate®
$244/sqft
$2,232 Estimated rent
Home value
$425,300
$383,000 - $476,000
$2,232/mo
Zestimate® history
Loading...
Owner options
Explore your selling options
What's special
This beautifully updated Ranch-style condo boasts over 2,300 sq ft of living space great for entertaining & every day living. Features true 1st-flr living w/ 1st flr laundry, an open floor plan w/ vaulted ceilings, ample natural light, plenty of storage, freshly painted, & new lighting throughout. The newly updated kitchen includes beautiful granite countertops, a tile backsplash & brand-new stainless steel appliances. Finished lower level includes a wetbar, full bathroom, cedar closet, storage room & a bonus room that can be used as a guest space, office, or workout room. The condo also features a great patio, tree-lined backyard & an attached two-car garage. The community is beautiful and serene, w/ plenty of green space, a pond, & walking trails. HOA covers exterior, water, sewer, trash, snow removal, and landscaping. While the community is quaint & serene, it's still centrally located near shopping and restaurants. Vacation at home!!!
Zillow last checked: 8 hours ago
Listing updated: May 06, 2025 at 07:17pm
Listed by:
Cynda T Parkinson 513-509-5647,
eXp Realty 866-212-4991
Bought with:
Diane Tafuri, 0000299187
Sibcy Cline, Inc.
Source: Cincy MLS,MLS#: 1835371 Originating MLS: Cincinnati Area Multiple Listing Service
Originating MLS: Cincinnati Area Multiple Listing Service

Facts & features
Interior
Bedrooms & bathrooms
- Bedrooms: 3
- Bathrooms: 3
- Full bathrooms: 3
Primary bedroom
- Features: Bath Adjoins, Walk-In Closet(s), Wall-to-Wall Carpet
- Level: First
- Area: 192
- Dimensions: 16 x 12
Bedroom 2
- Level: First
- Area: 110
- Dimensions: 11 x 10
Bedroom 3
- Level: First
- Area: 100
- Dimensions: 10 x 10
Bedroom 4
- Area: 0
- Dimensions: 0 x 0
Bedroom 5
- Area: 0
- Dimensions: 0 x 0
Primary bathroom
- Features: Bidet, Shower, Tub, Jetted Tub
Bathroom 1
- Features: Full
- Level: First
Bathroom 2
- Features: Full
- Level: First
Bathroom 3
- Features: Full
- Level: Lower
Dining room
- Area: 0
- Dimensions: 0 x 0
Family room
- Features: Walkout, Wall-to-Wall Carpet, French Doors
- Area: 224
- Dimensions: 16 x 14
Kitchen
- Features: Counter Bar, Eat-in Kitchen, Wood Cabinets
- Area: 165
- Dimensions: 15 x 11
Living room
- Area: 156
- Dimensions: 13 x 12
Office
- Area: 0
- Dimensions: 0 x 0
Heating
- Forced Air, Gas
Cooling
- Central Air
Appliances
- Included: Dishwasher, Microwave, Oven/Range, Refrigerator, Gas Water Heater
- Laundry: In Unit
Features
- High Ceilings
- Windows: Insulated Windows
- Basement: Full,Finished,WW Carpet
Interior area
- Total structure area: 1,694
- Total interior livable area: 1,694 sqft
Property
Parking
- Total spaces: 2
- Parking features: Driveway
- Attached garage spaces: 2
- Has uncovered spaces: Yes
Accessibility
- Accessibility features: No Accessibility Features
Features
- Levels: One
- Stories: 1
- Patio & porch: Patio
Details
- Parcel number: 1632391013
- Zoning description: Residential
Construction
Type & style
- Home type: Condo
- Architectural style: Ranch,Traditional
- Property subtype: Condominium
Materials
- Stone, EIFS
- Foundation: Concrete Perimeter
- Roof: Shingle
Condition
- New construction: No
- Year built: 1996
Details
- Warranty included: Yes
Utilities & green energy
- Gas: Natural
- Sewer: Public Sewer
- Water: Public
Green energy
- Energy efficient items: No
Community & neighborhood
Location
- Region: Cincinnati
- Subdivision: Hunters Ridge
HOA & financial
HOA
- Has HOA: Yes
- HOA fee: $375 monthly
- Services included: Sewer, Trash, Water, Clubhouse
Other
Other facts
- Listing terms: No Special Financing,Cash
Price history
| Date | Event | Price |
|---|---|---|
| 5/2/2025 | Sold | $413,500-2.7%$244/sqft |
Source: | ||
| 4/24/2025 | Pending sale | $425,000$251/sqft |
Source: | ||
| 4/4/2025 | Listed for sale | $425,000+38.9%$251/sqft |
Source: | ||
| 2/8/2025 | Listing removed | $2,400$1/sqft |
Source: Zillow Rentals Report a problem | ||
| 1/27/2025 | Price change | $2,400-7.7%$1/sqft |
Source: Zillow Rentals Report a problem | ||
Public tax history
| Year | Property taxes | Tax assessment |
|---|---|---|
| 2024 | $4,684 +4.5% | $110,110 +26.8% |
| 2023 | $4,483 +1.8% | $86,870 |
| 2022 | $4,405 +16.9% | $86,870 |
Find assessor info on the county website
Neighborhood: 45249
Nearby schools
GreatSchools rating
- NAWestern Row Elementary SchoolGrades: 3Distance: 2.9 mi
- 7/10Mason Middle SchoolGrades: 7-8Distance: 3.7 mi
- 9/10William Mason High SchoolGrades: 9-12Distance: 4.1 mi
Get a cash offer in 3 minutes
Find out how much your home could sell for in as little as 3 minutes with a no-obligation cash offer.
Estimated market value
$425,300
Get a cash offer in 3 minutes
Find out how much your home could sell for in as little as 3 minutes with a no-obligation cash offer.
Estimated market value
$425,300



