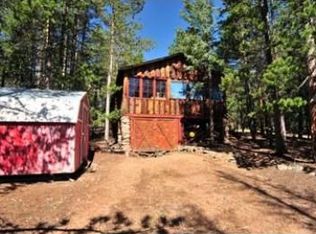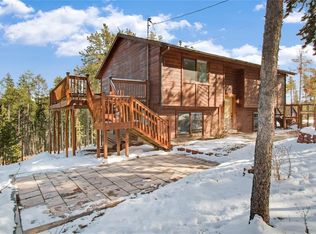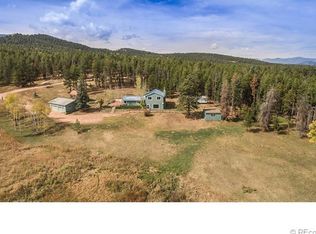Sold for $685,000
$685,000
9941 Apache Spring Drive, Conifer, CO 80433
3beds
1,632sqft
Single Family Residence
Built in 1994
1.87 Acres Lot
$655,600 Zestimate®
$420/sqft
$3,109 Estimated rent
Home value
$655,600
$610,000 - $701,000
$3,109/mo
Zestimate® history
Loading...
Owner options
Explore your selling options
What's special
Welcome to your dream mountain retreat in Conifer! Nestled on 1.87 acres of gently sloping, partially wooded land, this charming 3 bedroom, 2 bathroom home offers the perfect blend of seclusion and convenience. A private gate provides direct access to the serene Flying J Ranch Open Space, ideal for nature lovers and outdoor enthusiasts.
Step inside to an open floorplan where the kitchen and living area seamlessly merge under vaulted ceilings. Sunlight pours through large windows and skylights, creating a bright, welcoming atmosphere. Cozy up by the free-standing wood-burning fireplace, and admire the custom mosaic accents that add a unique Colorado mountain charm. The new furnace installed this year will keep you warm for many years to come.
The deck spans the entire southeast side of the home extending your living space, perfect for relaxing or entertaining while enjoying the peaceful surroundings and fresh mountain air. The large attached one car garage will help keep your vehicle out of the elements and the NEW ROOF installed this summer will keep you safe for many years to come. With a private well and well-maintained dirt roads, this community takes pride in its shared upkeep.
Conveniently located for easy commutes to Littleton, Highlands Ranch, Lakewood, Morrison, and Golden, you can enjoy the best of both worlds: a tranquil mountain lifestyle with the comforts of town just a short drive away. This home is brimming with charm and character, ready to welcome you home.
Zillow last checked: 8 hours ago
Listing updated: October 01, 2024 at 11:10am
Listed by:
Christine Belin 720-507-7655 cbelin.COrealestate@gmail.com,
Evernest, LLC
Bought with:
Collin Chartier, 100105822
Thrive Real Estate Group
Source: REcolorado,MLS#: 7946548
Facts & features
Interior
Bedrooms & bathrooms
- Bedrooms: 3
- Bathrooms: 2
- Full bathrooms: 1
- 3/4 bathrooms: 1
Primary bedroom
- Level: Upper
Bedroom
- Level: Upper
Bedroom
- Level: Lower
Bathroom
- Level: Upper
Bathroom
- Level: Lower
Bonus room
- Description: Flex Room That Could Be An Office, Den, Guestroom, Etc.
- Level: Lower
Kitchen
- Level: Upper
Laundry
- Level: Lower
Living room
- Level: Upper
Heating
- Forced Air
Cooling
- None
Appliances
- Included: Convection Oven, Cooktop, Dishwasher, Disposal, Dryer, Gas Water Heater, Microwave, Refrigerator, Washer
Features
- Ceiling Fan(s), Kitchen Island, Open Floorplan, Smart Thermostat, Vaulted Ceiling(s), Walk-In Closet(s)
- Flooring: Carpet, Laminate, Wood
- Windows: Double Pane Windows, Skylight(s)
- Has basement: No
- Number of fireplaces: 1
- Fireplace features: Free Standing, Living Room, Wood Burning Stove
Interior area
- Total structure area: 1,632
- Total interior livable area: 1,632 sqft
- Finished area above ground: 1,632
Property
Parking
- Total spaces: 1
- Parking features: Shared Driveway
- Attached garage spaces: 1
- Has uncovered spaces: Yes
Features
- Patio & porch: Deck
- Exterior features: Fire Pit
- Fencing: Partial
Lot
- Size: 1.87 Acres
- Features: Borders Public Land, Level, Many Trees, Open Space, Rolling Slope
- Residential vegetation: Mixed, Partially Wooded, Wooded
Details
- Parcel number: 202960
- Zoning: MR-1
- Special conditions: Standard
Construction
Type & style
- Home type: SingleFamily
- Property subtype: Single Family Residence
Materials
- Frame
- Roof: Composition
Condition
- Year built: 1994
Utilities & green energy
- Water: Well
Community & neighborhood
Location
- Region: Conifer
- Subdivision: Apache Springs
Other
Other facts
- Listing terms: 1031 Exchange,Cash,Conventional,FHA,VA Loan
- Ownership: Individual
- Road surface type: Dirt, Gravel
Price history
| Date | Event | Price |
|---|---|---|
| 9/6/2024 | Sold | $685,000-1.4%$420/sqft |
Source: | ||
| 7/17/2024 | Pending sale | $695,000$426/sqft |
Source: | ||
| 7/6/2024 | Listed for sale | $695,000$426/sqft |
Source: | ||
Public tax history
| Year | Property taxes | Tax assessment |
|---|---|---|
| 2024 | $3,373 +25.5% | $38,948 |
| 2023 | $2,688 -1.3% | $38,948 +28% |
| 2022 | $2,725 +10.1% | $30,431 -2.8% |
Find assessor info on the county website
Neighborhood: 80433
Nearby schools
GreatSchools rating
- 8/10Marshdale Elementary SchoolGrades: K-5Distance: 3.7 mi
- 6/10West Jefferson Middle SchoolGrades: 6-8Distance: 1.3 mi
- 10/10Conifer High SchoolGrades: 9-12Distance: 0.8 mi
Schools provided by the listing agent
- Elementary: Marshdale
- Middle: West Jefferson
- High: Conifer
- District: Jefferson County R-1
Source: REcolorado. This data may not be complete. We recommend contacting the local school district to confirm school assignments for this home.

Get pre-qualified for a loan
At Zillow Home Loans, we can pre-qualify you in as little as 5 minutes with no impact to your credit score.An equal housing lender. NMLS #10287.


