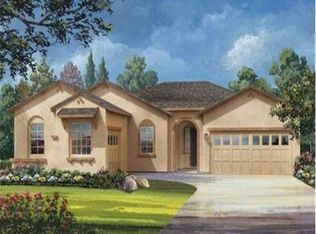Closed
$850,000
9940 Yellowfin Way, Elk Grove, CA 95757
4beds
2,613sqft
Single Family Residence
Built in 2012
8,542.12 Square Feet Lot
$836,100 Zestimate®
$325/sqft
$3,135 Estimated rent
Home value
$836,100
$752,000 - $928,000
$3,135/mo
Zestimate® history
Loading...
Owner options
Explore your selling options
What's special
Welcome to 9940 Yellowfin Way located in the heart of Elk Grove in the sought after The Grove at Laguna Ridge development. This stunning single-family home offers the perfect blend of modern luxury and comfortable living. This home features spacious living areas, a generously sized kitchen with stainless steel appliances, & an abundance of storage. With 4 bedrooms, 2 1/2 bathrooms, and a beautifully landscaped backyard that includes fruit trees & beautiful rose bushes. This property is perfect for both entertaining and everyday relaxation. Enjoy the convenience of nearby Horseshoe Park, District 56, food trucks each month. Also located near award winning schools (Zehnder Ranch Elementary, Pinkerton Middle School & Cosumnes Oaks High School). Easy access to shopping such as Nugget, Trader Joes, Costco, Nordstrom Rack. Don't miss the opportunity to make this your new home today!
Zillow last checked: 8 hours ago
Listing updated: September 11, 2024 at 12:21pm
Listed by:
Leslie Stirewalt DRE #01884394 916-548-8629,
KW Sac Metro
Bought with:
Leslie Stirewalt, DRE #01884394
KW Sac Metro
Source: MetroList Services of CA,MLS#: 224088005Originating MLS: MetroList Services, Inc.
Facts & features
Interior
Bedrooms & bathrooms
- Bedrooms: 4
- Bathrooms: 3
- Full bathrooms: 2
- Partial bathrooms: 1
Primary bedroom
- Features: Outside Access, Sitting Area
Primary bathroom
- Features: Shower Stall(s), Sunken Tub, Tile, Walk-In Closet(s), Window
Dining room
- Features: Space in Kitchen, Formal Area
Kitchen
- Features: Pantry Cabinet, Kitchen Island, Tile Counters
Heating
- Central
Cooling
- Ceiling Fan(s), Central Air
Appliances
- Included: Built-In Electric Oven, Gas Cooktop, Dishwasher, Disposal, Plumbed For Ice Maker, Tankless Water Heater
- Laundry: Cabinets, Inside
Features
- Flooring: Simulated Wood, Tile
- Number of fireplaces: 1
- Fireplace features: Family Room, Gas Log
Interior area
- Total interior livable area: 2,613 sqft
Property
Parking
- Total spaces: 2
- Parking features: Attached, Garage Door Opener, Garage Faces Front, Driveway
- Attached garage spaces: 2
- Has uncovered spaces: Yes
Features
- Stories: 1
- Exterior features: Covered Courtyard
- Fencing: Back Yard,Fenced,Wood
Lot
- Size: 8,542 sqft
- Features: Auto Sprinkler F&R
Details
- Parcel number: 13220400120000
- Zoning description: RD-4
- Special conditions: Standard
Construction
Type & style
- Home type: SingleFamily
- Architectural style: Contemporary
- Property subtype: Single Family Residence
Materials
- Stucco, Frame
- Foundation: Slab
- Roof: Tile
Condition
- Year built: 2012
Details
- Builder name: Taylor Morrison
Utilities & green energy
- Sewer: Sewer in Street, In & Connected, Public Sewer
- Water: Meter on Site, Public
- Utilities for property: Public
Community & neighborhood
Location
- Region: Elk Grove
Other
Other facts
- Road surface type: Asphalt, Paved, Paved Sidewalk
Price history
| Date | Event | Price |
|---|---|---|
| 9/11/2024 | Sold | $850,000+0%$325/sqft |
Source: MetroList Services of CA #224088005 | ||
| 8/23/2024 | Pending sale | $849,888$325/sqft |
Source: MetroList Services of CA #224088005 | ||
| 8/9/2024 | Listed for sale | $849,888+136.1%$325/sqft |
Source: MetroList Services of CA #224088005 | ||
| 11/30/2012 | Sold | $360,000$138/sqft |
Source: Public Record | ||
Public tax history
| Year | Property taxes | Tax assessment |
|---|---|---|
| 2025 | -- | $849,888 +95.6% |
| 2024 | $8,867 +3.3% | $434,610 +2% |
| 2023 | $8,584 +2.9% | $426,089 +2% |
Find assessor info on the county website
Neighborhood: 95757
Nearby schools
GreatSchools rating
- 8/10Zehnder Ranch ElementaryGrades: K-6Distance: 0.2 mi
- 8/10Elizabeth Pinkerton Middle SchoolGrades: 7-8Distance: 0.6 mi
- 10/10Cosumnes Oaks High SchoolGrades: 9-12Distance: 0.6 mi
Get a cash offer in 3 minutes
Find out how much your home could sell for in as little as 3 minutes with a no-obligation cash offer.
Estimated market value
$836,100
Get a cash offer in 3 minutes
Find out how much your home could sell for in as little as 3 minutes with a no-obligation cash offer.
Estimated market value
$836,100
