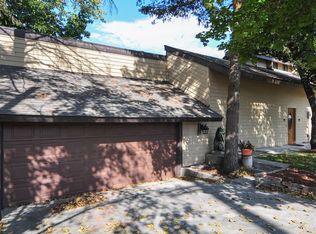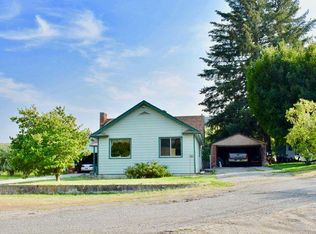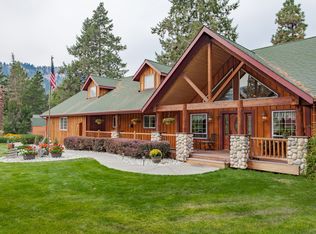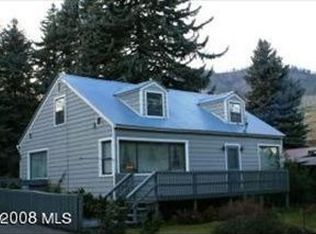PLEASE CONTACT OWNER IF INTERESTED. Waterfront property, only five minutes from downtown Leavenworth, you will enjoy gorgeous sweeping river views with 700 feet of Wenatchee River frontage. This custom luxury home on 2.5 acres was built as a B&B, but has been a private home, and is currently a vacation rental. Many upgrades, including 3 fireplaces, 2 jetted tubs, in-deck hot tub, double car garage with storage, heated driveway, and new landscaping. The open vaulted ceiling beams showcase the 25' prow windows for inside river viewing. Every spacious bedroom has a private bath. Don't miss the chance to enjoy this all season premier retreat! Enjoy views of the water from the main floor which features a large entry, a great room with living and dining overlooking the river, an open concept spacious granite kitchen, a half bath/laundry/mud room off the entry, an office and a master bed/bath with walk-in closet. The upper floor features two large bedrooms, each with its own spacious and private bath. The lower floor features three additional bedrooms, each with its own private bath. The largest of the lower bedroom suites includes a fireplace and large jetted tub. The lower floor also has a recreation room with fireplace and kitchenette (the "popcorn room"), a full size laundry room, and additional storage. The detached garage has a separate workroom space and additional storage. The driveway is heated for additional convenience during the winter. This property also features a built-in vacuum system.
This property is off market, which means it's not currently listed for sale or rent on Zillow. This may be different from what's available on other websites or public sources.



