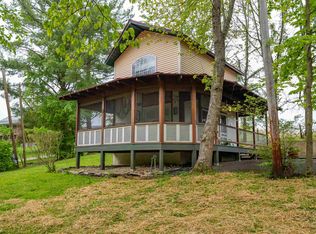An extremely open floor plan, soaring ceilings, and stylish upgrades highlight this almost 5,200 ranch with a heated 4 car garage over a finished basement on 12.66 ac next to Lake Monroe! Amazing views abound from this spectacular stucco and stone rendition of a Southern Planters style home. It boasts 2,000 sqft of covered porch w/ IPE wood decking for gracious exterior gathering areas and is incredibly light filled and beautifully appointed. Certainly a highlight is the amazing great room/dining/kitchen area! You'll find a tremendous amount of cabs and stone counters including a large center island, a high end stainless appliance package, a fireplace w/ tons of attached built-ins, crown molding, and wood floors throughout. The HUGE master suite is an amazing retreat including a master bath with all the bells and whistles! The finished lower level is also very bright and airy containing 2 bedrooms, 2 full baths, a study, and a huge rec room. Its in super mechanical condition as well with a new roof and ultra efficient new geothermal HVAC system. Lakeview/Jackson Creek/BHSS schools. Don't miss this fantastic value and it incredible combination of price, size, and condition! Note: This home is in MONROE county but has a Bedford address.
This property is off market, which means it's not currently listed for sale or rent on Zillow. This may be different from what's available on other websites or public sources.

