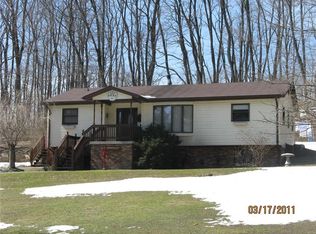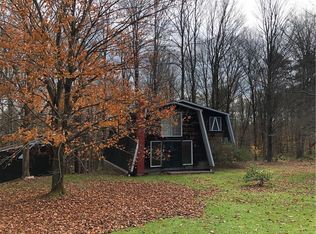Sold for $289,900
$289,900
9940 Jones Rd, Erie, PA 16510
5beds
1,598sqft
Single Family Residence
Built in 1977
2.5 Acres Lot
$332,300 Zestimate®
$181/sqft
$2,320 Estimated rent
Home value
$332,300
$316,000 - $349,000
$2,320/mo
Zestimate® history
Loading...
Owner options
Explore your selling options
What's special
Breathtaking country views are abundant from every window of this wonderful home. Perched high above the street, enjoy views of the sprawling skyline and the serenity of the countryside while drinking your morning coffee on the new front balcony. Out back, enjoy the view of your own 2.5 acre rolling lot from the vaulted sunroom with wall of windows or enjoy the outdoors in a variety of ways; host a BBQ on the outdoor covered patio, have an evening bonfire, raise chickens, plant a huge garden and more! With over 2,500 square feet of living space, this home has the option for five bedrooms or use some of the rooms for home office space. Stay connected with Spectrum high-speed internet readily available. Recent upgrades include a brand new paved driveway, newer roof, furnace, well pumps, electric panel and more! Abundant storage options include an attached integral garage and a separate 2+ car garage/storage building in the rear. This is the slice of country living you've longed for!
Zillow last checked: 8 hours ago
Listing updated: August 24, 2023 at 01:03pm
Listed by:
Leslie Jaglowski (814)833-9801,
RE/MAX Real Estate Group Erie
Bought with:
Ann Stancliff, RS360587
Coldwell Banker Select - Airpo
Source: GEMLS,MLS#: 169657Originating MLS: Greater Erie Board Of Realtors
Facts & features
Interior
Bedrooms & bathrooms
- Bedrooms: 5
- Bathrooms: 2
- Full bathrooms: 2
Primary bedroom
- Description: Suite
- Level: First
- Dimensions: 15x10
Bedroom
- Level: First
- Dimensions: 15x9
Bedroom
- Level: First
- Dimensions: 11x11
Bedroom
- Level: Lower
- Dimensions: 15x9
Bedroom
- Level: Lower
- Dimensions: 11x14
Dining room
- Level: First
- Dimensions: 11x10
Family room
- Description: Fireplace
- Level: Lower
- Dimensions: 14x18
Foyer
- Level: Lower
- Dimensions: 10x15
Other
- Level: First
- Dimensions: 8x10
Other
- Level: Lower
- Dimensions: 5x8
Kitchen
- Level: First
- Dimensions: 13x10
Living room
- Level: First
- Dimensions: 15x20
Mud room
- Level: Lower
- Dimensions: 9x8
Sunroom
- Description: Laundry Hook-Up
- Level: First
- Dimensions: 15x15
Heating
- Forced Air, Propane
Cooling
- Central Air
Appliances
- Included: Dishwasher, Electric Oven, Electric Range, Refrigerator, Dryer, Washer
Features
- Flooring: Carpet, Vinyl
- Basement: Full,Finished
- Number of fireplaces: 1
- Fireplace features: Wood Burning Stove
Interior area
- Total structure area: 1,598
- Total interior livable area: 1,598 sqft
Property
Parking
- Total spaces: 3
- Parking features: See Remarks
- Garage spaces: 3
- Has uncovered spaces: Yes
Features
- Patio & porch: Covered, Patio, Porch
- Exterior features: Covered Patio, Paved Driveway, Porch
- Has view: Yes
Lot
- Size: 2.50 Acres
- Dimensions: 310 x 362 x 302 x 324
- Features: Rolling Slope, Views
- Topography: Hill
Details
- Additional structures: Outbuilding
- Parcel number: 25004013.0006.01
- Zoning description: R-1
Construction
Type & style
- Home type: SingleFamily
- Architectural style: Raised Ranch
- Property subtype: Single Family Residence
Materials
- Vinyl Siding
- Roof: Composition
Condition
- Resale
- Year built: 1977
Utilities & green energy
- Sewer: Septic Tank
- Water: Well
Community & neighborhood
Location
- Region: Erie
HOA & financial
Other fees
- Deposit fee: $7,000
Other
Other facts
- Listing terms: VA Loan
- Road surface type: Paved
Price history
| Date | Event | Price |
|---|---|---|
| 8/24/2023 | Sold | $289,900$181/sqft |
Source: GEMLS #169657 Report a problem | ||
| 6/26/2023 | Pending sale | $289,900$181/sqft |
Source: GEMLS #169657 Report a problem | ||
| 6/20/2023 | Listed for sale | $289,900-6.5%$181/sqft |
Source: GEMLS #169657 Report a problem | ||
| 5/9/2022 | Sold | $310,000+388.2%$194/sqft |
Source: Public Record Report a problem | ||
| 8/29/2007 | Sold | $63,500$40/sqft |
Source: Public Record Report a problem | ||
Public tax history
| Year | Property taxes | Tax assessment |
|---|---|---|
| 2025 | $7,114 +3.7% | $212,680 |
| 2024 | $6,861 +10.2% | $212,680 |
| 2023 | $6,227 +0.2% | $212,680 -2.4% |
Find assessor info on the county website
Neighborhood: 16510
Nearby schools
GreatSchools rating
- 8/10Wattsburg Area Middle SchoolGrades: 5-8Distance: 2.5 mi
- 6/10Seneca High SchoolGrades: 9-12Distance: 2.5 mi
- 9/10Wattsburg Area El CenterGrades: K-4Distance: 2.8 mi
Schools provided by the listing agent
- District: Wattsburg
Source: GEMLS. This data may not be complete. We recommend contacting the local school district to confirm school assignments for this home.

Get pre-qualified for a loan
At Zillow Home Loans, we can pre-qualify you in as little as 5 minutes with no impact to your credit score.An equal housing lender. NMLS #10287.

