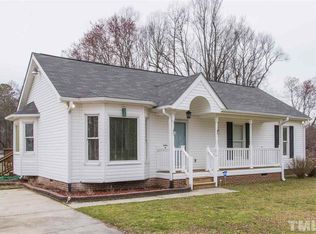Ranch home with full front porch with DETACHED 2 car garage on .79 acre corner lot. 100% financing available through USDA. Large family room leads to kitchen and breakfast room. 14'x13' vaulted sunroom with tile flooring off kitchen area. 2 decks and hot tub off the sunroom. 24' x 20' detached garage and end of concrete driveway with 19' x 13' workshop behind the garage.
This property is off market, which means it's not currently listed for sale or rent on Zillow. This may be different from what's available on other websites or public sources.
