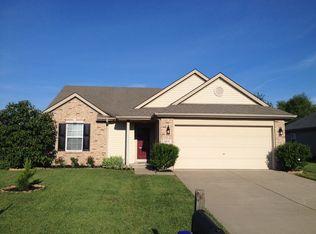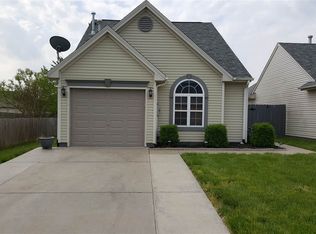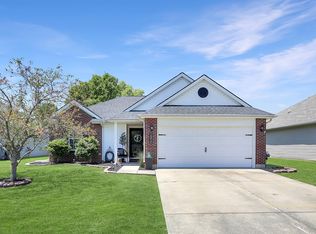Closed
$209,660
9940 Chatteris Rd, Evansville, IN 47725
3beds
1,256sqft
Single Family Residence
Built in 2003
7,405.2 Square Feet Lot
$232,100 Zestimate®
$--/sqft
$1,790 Estimated rent
Home value
$232,100
$220,000 - $244,000
$1,790/mo
Zestimate® history
Loading...
Owner options
Explore your selling options
What's special
Welcome to this move in ready three-bedroom, two-bathroom home with a 2.5 car attached garage that is situated on Evansville's north side. Upon entering you will find a foyer leading to the great room featuring a vaulted ceiling, ceiling fan and attached flat screen television mounting bracket. Adjacent to the living room is the eat-in kitchen featuring plenty of cabinets and counter-tops space and includes all appliances. The primary suite has carpet, ceiling fan, a private bath with a walk-in closet. The two additional bedrooms are generous in size offering plenty of closet space and share a hall bath. The concrete patio and fully fenced yard is conveniently accessed from the kitchen. An AHS Limited Home Warranty is in place at a cost of $675.00.
Zillow last checked: 8 hours ago
Listing updated: March 21, 2023 at 11:34am
Listed by:
David Batts Office:812-897-8100,
ERA FIRST ADVANTAGE REALTY, INC
Bought with:
Rachel Willis, RB17001544
Rachel Willis Realty LLC
Source: IRMLS,MLS#: 202305077
Facts & features
Interior
Bedrooms & bathrooms
- Bedrooms: 3
- Bathrooms: 2
- Full bathrooms: 2
- Main level bedrooms: 3
Bedroom 1
- Level: Main
Bedroom 2
- Level: Main
Kitchen
- Level: Main
- Area: 154
- Dimensions: 14 x 11
Living room
- Level: Main
- Area: 300
- Dimensions: 20 x 15
Heating
- Natural Gas, Forced Air
Cooling
- Central Air, Ceiling Fan(s)
Appliances
- Included: Disposal, Dishwasher, Microwave, Refrigerator, Electric Range
- Laundry: Electric Dryer Hookup, Washer Hookup
Features
- 1st Bdrm En Suite, Vaulted Ceiling(s), Walk-In Closet(s), Laminate Counters, Entrance Foyer, Open Floorplan, Split Br Floor Plan, Tub/Shower Combination
- Flooring: Carpet, Ceramic Tile
- Doors: Six Panel Doors, Insulated Doors, Storm Doors
- Windows: Insulated Windows, Window Treatments, Blinds
- Has basement: No
- Has fireplace: No
- Fireplace features: None
Interior area
- Total structure area: 1,256
- Total interior livable area: 1,256 sqft
- Finished area above ground: 1,256
- Finished area below ground: 0
Property
Parking
- Total spaces: 2.5
- Parking features: Attached, Garage Door Opener, Concrete
- Attached garage spaces: 2.5
- Has uncovered spaces: Yes
Features
- Levels: One
- Stories: 1
- Patio & porch: Patio
- Fencing: Full,Privacy,Wood
Lot
- Size: 7,405 sqft
- Dimensions: 60X120
- Features: Level, City/Town/Suburb, Near Airport, Landscaped
Details
- Parcel number: 820422002789.027019
Construction
Type & style
- Home type: SingleFamily
- Architectural style: Ranch
- Property subtype: Single Family Residence
Materials
- Brick, Vinyl Siding
- Foundation: Slab
- Roof: Dimensional Shingles
Condition
- New construction: No
- Year built: 2003
Details
- Warranty included: Yes
Utilities & green energy
- Sewer: City
- Water: City
- Utilities for property: Cable Available
Community & neighborhood
Location
- Region: Evansville
- Subdivision: Stone Creek / Stonecreek
Other
Other facts
- Listing terms: Cash,Conventional,FHA,VA Loan
Price history
| Date | Event | Price |
|---|---|---|
| 3/21/2023 | Sold | $209,660+5.1% |
Source: | ||
| 2/23/2023 | Pending sale | $199,500 |
Source: | ||
| 2/22/2023 | Listed for sale | $199,500+46.8% |
Source: | ||
| 3/24/2021 | Listing removed | -- |
Source: Owner Report a problem | ||
| 10/11/2016 | Listing removed | $135,900$108/sqft |
Source: Owner Report a problem | ||
Public tax history
| Year | Property taxes | Tax assessment |
|---|---|---|
| 2024 | $1,913 +11.1% | $197,400 -2.2% |
| 2023 | $1,722 +29.1% | $201,900 +13.8% |
| 2022 | $1,334 +2.4% | $177,400 +23.4% |
Find assessor info on the county website
Neighborhood: 47725
Nearby schools
GreatSchools rating
- 8/10Oak Hill ElementaryGrades: K-6Distance: 1.4 mi
- 8/10North Junior High SchoolGrades: 7-8Distance: 4 mi
- 9/10North High SchoolGrades: 9-12Distance: 3.9 mi
Schools provided by the listing agent
- Elementary: McCutchanville
- Middle: North
- High: North
- District: Evansville-Vanderburgh School Corp.
Source: IRMLS. This data may not be complete. We recommend contacting the local school district to confirm school assignments for this home.
Get pre-qualified for a loan
At Zillow Home Loans, we can pre-qualify you in as little as 5 minutes with no impact to your credit score.An equal housing lender. NMLS #10287.
Sell with ease on Zillow
Get a Zillow Showcase℠ listing at no additional cost and you could sell for —faster.
$232,100
2% more+$4,642
With Zillow Showcase(estimated)$236,742


