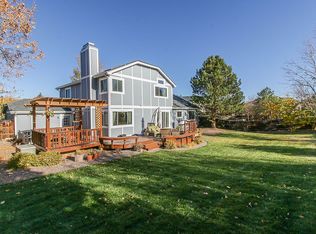This is a very special home nestled in Highlands Ranch. The original owners truly hate to leave this wonderful home! You will fall in love the moment you walk into the beautiful grand foyer. The gourmet chef's kitchen includes three ovens, a 5 burner cooktop, custom vent, under cabinet lighting, custom built-in storage in drawers, oversized island with a prep sink and a closet pantry. The stunning kitchen opens to family room with gas fireplace and dramatic vaulted ceilings. The sun pours in from the abundant windows. Main floor study with built-in desk. Upstairs you will find 5 bedrooms and 3 full baths and very unique recreation room with wet bar. Master bedroom has bay window with a sitting bench and storage and a large walk-in closet with a custom organizer. The 5-piece master bathroom complete with rain shower and soaking tub! Finished basement with bath, bedroom, workout room and wine room! It has an OVERSIZED, IMPECCABLE, FOUR CAR GARAGE! You will love the cul-de-sac location with access to many walking trails and the large landscaped backyard with open space views of the mountains and the Highlands Ranch Mansions working farm!
This property is off market, which means it's not currently listed for sale or rent on Zillow. This may be different from what's available on other websites or public sources.
