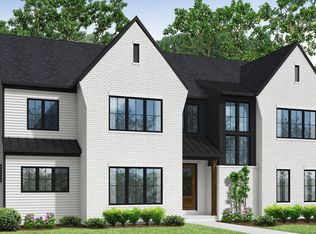Sold for $980,000
$980,000
994 Valley Crossing Dr, Lititz, PA 17543
4beds
3,791sqft
Single Family Residence
Built in 2022
0.48 Acres Lot
$978,300 Zestimate®
$259/sqft
$3,784 Estimated rent
Home value
$978,300
$929,000 - $1.03M
$3,784/mo
Zestimate® history
Loading...
Owner options
Explore your selling options
What's special
OPEN HOUSE Sunday 6/22, 1pm-3pm. Come and see this magnificent Home!!!! This is a BRAND new home that has never been occupied. The owners planned to move but ended up not moving. This incredible abode showcases custom hardwood floors throughout, a whole home generator, split system garage heater and a water filtration/UV system!!! All appliances are in new condition as they have not been used. Moreover, this home boasts magnificent landscaping layout and an irrigation system. The home includes a Trex deck and a full security system with closed circuit monitors around the property. It goes without saying, the unfinished basement leaves unlimited possibilities for a new owner to use their imagination in this magnificent residence. The property has just been professionally landscaped for Spring!
Zillow last checked: 8 hours ago
Listing updated: August 13, 2025 at 05:19am
Listed by:
Mike Pascal 610-216-4240,
Iron Valley Real Estate of Lehigh Valley
Bought with:
Unrepresented Buyer
Unrepresented Buyer Office
Source: Bright MLS,MLS#: PALA2042394
Facts & features
Interior
Bedrooms & bathrooms
- Bedrooms: 4
- Bathrooms: 4
- Full bathrooms: 3
- 1/2 bathrooms: 1
- Main level bathrooms: 1
Bedroom 1
- Level: Upper
- Area: 323 Square Feet
- Dimensions: 17 x 19
Laundry
- Level: Main
Heating
- Forced Air, Natural Gas
Cooling
- Central Air, Electric
Appliances
- Included: Dishwasher, Disposal, Double Oven, Oven, Microwave, Oven/Range - Gas, Range Hood, Humidifier, Stainless Steel Appliance(s), Electric Water Heater
- Laundry: Main Level, Washer/Dryer Hookups Only, Laundry Room
Features
- Breakfast Area, Ceiling Fan(s), Dining Area, Family Room Off Kitchen, Formal/Separate Dining Room, Kitchen Island, Kitchen - Gourmet, Pantry, Recessed Lighting, 9'+ Ceilings, Tray Ceiling(s)
- Flooring: Carpet, Ceramic Tile, Hardwood
- Basement: Full,Unfinished
- Number of fireplaces: 1
- Fireplace features: Gas/Propane, Stone
Interior area
- Total structure area: 3,791
- Total interior livable area: 3,791 sqft
- Finished area above ground: 3,791
- Finished area below ground: 0
Property
Parking
- Total spaces: 5
- Parking features: Garage Door Opener, Attached, Driveway
- Attached garage spaces: 2
- Uncovered spaces: 3
Accessibility
- Accessibility features: None
Features
- Levels: Two
- Stories: 2
- Pool features: None
Lot
- Size: 0.48 Acres
- Features: Cleared, Landscaped
Details
- Additional structures: Above Grade, Below Grade
- Parcel number: 6009350900000
- Zoning: RESIDENTIAL
- Zoning description: Single Family Home
- Special conditions: Standard
Construction
Type & style
- Home type: SingleFamily
- Architectural style: Colonial
- Property subtype: Single Family Residence
Materials
- Frame, Stone
- Foundation: Passive Radon Mitigation
- Roof: Composition,Shingle
Condition
- Excellent
- New construction: No
- Year built: 2022
Utilities & green energy
- Sewer: Public Sewer
- Water: Public
Community & neighborhood
Location
- Region: Lititz
- Subdivision: Lititz Bend
- Municipality: WARWICK TWP
HOA & financial
HOA
- Has HOA: Yes
- HOA fee: $250 annually
- Services included: Common Area Maintenance
Other
Other facts
- Listing agreement: Exclusive Agency
- Listing terms: Cash,Conventional
- Ownership: Fee Simple
Price history
| Date | Event | Price |
|---|---|---|
| 8/13/2025 | Sold | $980,000-4.8%$259/sqft |
Source: | ||
| 7/20/2025 | Pending sale | $1,029,900$272/sqft |
Source: | ||
| 7/15/2025 | Contingent | $1,029,900$272/sqft |
Source: | ||
| 5/29/2025 | Listed for sale | $1,029,900$272/sqft |
Source: | ||
| 5/24/2025 | Contingent | $1,029,900$272/sqft |
Source: | ||
Public tax history
| Year | Property taxes | Tax assessment |
|---|---|---|
| 2025 | $10,900 +0.6% | $552,500 |
| 2024 | $10,832 +0.5% | $552,500 |
| 2023 | $10,782 +530.7% | $552,500 +530.7% |
Find assessor info on the county website
Neighborhood: 17543
Nearby schools
GreatSchools rating
- 6/10Kissel Hill El SchoolGrades: PK-6Distance: 1.1 mi
- 7/10Warwick Middle SchoolGrades: 7-9Distance: 1.4 mi
- 9/10Warwick Senior High SchoolGrades: 9-12Distance: 1.3 mi
Schools provided by the listing agent
- High: Warwick Senior
- District: Warwick
Source: Bright MLS. This data may not be complete. We recommend contacting the local school district to confirm school assignments for this home.
Get pre-qualified for a loan
At Zillow Home Loans, we can pre-qualify you in as little as 5 minutes with no impact to your credit score.An equal housing lender. NMLS #10287.
Sell with ease on Zillow
Get a Zillow Showcase℠ listing at no additional cost and you could sell for —faster.
$978,300
2% more+$19,566
With Zillow Showcase(estimated)$997,866
