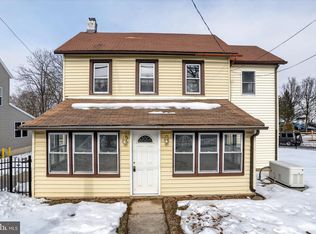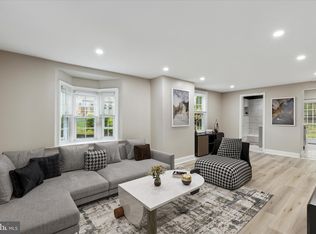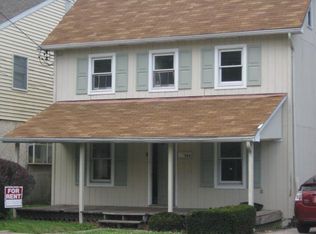Attention owner occupants or someone looking for great rental to add to their portfolio. This home is lovingly maintained by the current tenant. It is currently rented for $2,250 a month. This doll house was fully renovated in 2010 from the studs out. It is located across the street from the St. David Country Club in the award-winning Tredyffrin-Easttown School District. It has great curb appeal with vinyl siding, covered front porch, newer front entry door with side lights, and a long driveway that leads back to fenced yard. The interior only gets better! Step into the entryway with gorgeous oak hardwood floors that continue into both the living room and dining room. The living room features two double windows which allow an abundance of natural light along with plenty of recessed lighting. You will also find a spacious powder room and access to the sun room. The dining room also features two double windows and flows right into the kitchen. You will love the spacious kitchen with tons of cabinet and counter space. It also features recessed lighting, granite countertops, double stainless steel sink , built-in microwave, peninsula area open to the dining room, and tile flooring that continues into the sun room. The sun room features a vaulted ceiling, lots of windows, recessed lighting, and an exterior door with access to the deck. This rooms loops back around to the living room which offers great flow when entertaining guests. The second-floor features two wonderfully sized bedrooms and a convenient laundry room. The owners bedroom offers recessed lighting, walk-in closet, an additional closet, and a private bathroom with stall shower. The second bedroom features a double closet, and convenient access to the hall bath. The third-floor features two additional large bedrooms. You will love to entertain on the rear deck great for summer barbecues which overlooks the nice-sized backyard. You cannot beat the location which is close to all the Main Line has to offer.
This property is off market, which means it's not currently listed for sale or rent on Zillow. This may be different from what's available on other websites or public sources.


