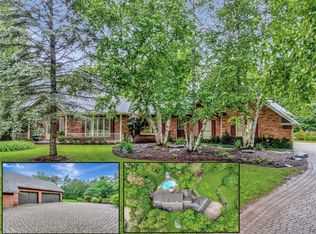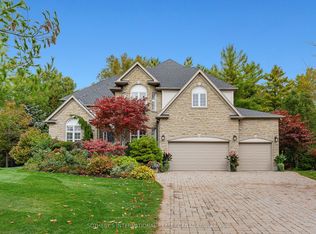Sold for $2,250,000 on 11/14/25
C$2,250,000
994 Stonebrook Rd, Cambridge, ON N1T 1H6
4beds
4,225sqft
Single Family Residence, Residential
Built in ----
0.91 Acres Lot
$-- Zestimate®
C$533/sqft
C$4,274 Estimated rent
Home value
Not available
Estimated sales range
Not available
$4,274/mo
Loading...
Owner options
Explore your selling options
What's special
Deer Path Estates. A breathtaking two-storey stone home with approx. 5,800 sq. ft. of beautifully finished living space, a triple-car garage & set on nearly 1.0 acre of private, tree-lined property. Located on a quiet and highly sought-after neighbourhood. The backyard is a private oasis, featuring a heated, saltwater in-ground pool surrounded by lush greenery & impeccably landscaped. The pool is equipped with a new filter, pump, saltwater T-cell & flooring cleaning system (2020) for easy maintenance. The expansive yard is perfect for outdoor activities & entertaining. The updated kitchen is a chef’s dream with heated floors, oversized granite countertops, a built-in microwave drawer & premium Thermador appliances, incl a gas range & dual ovens. It’s a welcoming space for family meals and gatherings, designed for both functionality and style. The main-floor office impresses w/ built-in cabinetry and two-storey windows, creating a bright and inspiring workspace. Upstairs, four spacious bedrooms each feature their own en-suite bathroom, offering privacy & convenience for the whole family. The primary suite includes a fully remodelled 5-piece en-suite with heated floors, a walk-in closet, a balcony to take advantage of the gorgeous views & a loft area ideal for a dressing room or upstairs office. The fully finished basement caters to every need with a home theatre room complete with a projector & screen, a rec room, a games area. Built-in desks & ample storage add functionality to the space, making it perfect for work, play, and relaxation. The Basement features a walk-up to the triple car garage. Situated in a prime location, this home is just moments away from Shade’s Mill Conservation Area, scenic trails, Puslinch Lake & many more amenities. With its close proximity to Highway 401, commuting is effortless. Meticulously maintained & offering an unbeatable combination of luxury, comfort & convenience, this estate is truly a rare find. Book your private showing today!
Zillow last checked: 8 hours ago
Listing updated: November 13, 2025 at 09:12pm
Listed by:
Louise Macdonald, Broker,
RE/MAX REAL ESTATE CENTRE INC. BROKERAGE-3,
Steven Andrade, Broker,
RE/MAX REAL ESTATE CENTRE INC., BROKERAGE
Source: ITSO,MLS®#: 40759106Originating MLS®#: Cornerstone Association of REALTORS®
Facts & features
Interior
Bedrooms & bathrooms
- Bedrooms: 4
- Bathrooms: 6
- Full bathrooms: 4
- 1/2 bathrooms: 2
- Main level bathrooms: 1
Other
- Description: DOUBLE DOORS TO LOFT AREA / DOOR TO BALCONY
- Features: Engineered Hardwood, Ensuite, Walk-in Closet
- Level: Second
Bedroom
- Description: SITTING BENCH AT WINDOW
- Features: Engineered Hardwood, Ensuite
- Level: Second
Bedroom
- Level: Second
Bedroom
- Features: Ensuite Privilege
- Level: Second
Bathroom
- Features: 2-Piece
- Level: Basement
Bathroom
- Features: 2-Piece, Heated Floor, Tile Floors
- Level: Main
Bathroom
- Description: SEPARATE ENCLOSED WATER CLOSET SEPARATE HIS AND HERS SINKS AND BUILT IN CABINETS / DEEP STAND ALONE SOAKER TUB
- Features: 5+ Piece, Bay Window, Double Vanity, Ensuite, Heated Floor, Tile Floors
- Level: Second
Bathroom
- Features: 4-Piece, Ensuite
- Level: Second
Bathroom
- Features: 4-Piece, Ensuite
- Level: Second
Bathroom
- Description: 4 PIECE BATHROOM HAS ENCLOSED ROOM WITH JUST BATH/SHOWER
- Features: 4-Piece
- Level: Second
Breakfast room
- Features: Heated Floor, Tile Floors
- Level: Main
Dining room
- Features: Bay Window, Engineered Hardwood
- Level: Main
Family room
- Description: DOOR TO BACK YARD. LOTS OF WINDOWS. BUILT-IN MEDIA CABINET. BAR CABINETS
- Features: Coffered Ceiling(s), Engineered Hardwood, Fireplace, Wet Bar
- Level: Main
Foyer
- Description: OPEN TO ABOVE
- Features: Engineered Hardwood
- Level: Main
Kitchen
- Description: ISLAND PREP SINK. BUILT-IN APPLIANCES. GAS STOVE. DOUBLE OVEN. MICROWAVE DRAWER BUILT INTO ISLAND
- Features: Heated Floor, Tile Floors
- Level: Main
Laundry
- Description: GAS HOOK-UP FOR DRYER / DOOR TO BACKYARD / BUILT IN LAUNDRY SORTING CABINETS
- Features: Heated Floor, Tile Floors
- Level: Main
Living room
- Description: GLASS DOOR TO OUTSIDE. SUNKEN LIVING ROOM.
- Features: Engineered Hardwood, Fireplace
- Level: Main
Loft
- Description: OPEN TO BELOW
- Features: Engineered Hardwood
- Level: Second
Mud room
- Description: BUILT IN MUD ROOM SHOE/COAT STORAGE CABINET
- Features: Heated Floor, Tile Floors
- Level: Main
Office
- Description: OPEN TO ABOVE WITH TONS ON NATURAL LIGHT. BUILT-IN CABINETS/SHELVING/MEDIA CABINETS
- Features: French Doors
- Level: Main
Recreation room
- Description: BASEMENT INCLUDES MEDIA ROOM WITH PROJECTOR. BAR STYLE COUNTER OVER LOOKING MEDIA ROOM. BUILT-IN STORAGE CABINETS
- Features: Carpet Free, Fireplace
- Level: Basement
Heating
- Forced Air, Natural Gas
Cooling
- Central Air
Appliances
- Included: Bar Fridge, Range, Oven, Water Softener, Built-in Microwave, Dishwasher, Dryer, Gas Stove, Range Hood, Refrigerator, Washer, Wine Cooler
- Laundry: Gas Dryer Hookup, Main Level
Features
- Central Vacuum, Auto Garage Door Remote(s), Built-In Appliances, In-law Capability, Wet Bar
- Windows: Window Coverings
- Basement: Walk-Up Access,Full,Finished,Sump Pump
- Number of fireplaces: 3
- Fireplace features: Family Room, Living Room, Gas, Recreation Room
Interior area
- Total structure area: 5,725
- Total interior livable area: 4,225 sqft
- Finished area above ground: 4,225
- Finished area below ground: 1,500
Property
Parking
- Total spaces: 13
- Parking features: Attached Garage, Private Drive Double Wide
- Attached garage spaces: 3
- Uncovered spaces: 10
Features
- Fencing: Full
- Frontage type: South
- Frontage length: 131.22
Lot
- Size: 0.91 Acres
- Dimensions: 131.22 x 305
- Features: Urban, Cul-De-Sac, Near Golf Course, Greenbelt, Major Highway, Open Spaces, Park, Place of Worship, Quiet Area, Rec./Community Centre, Schools, Shopping Nearby, Trails
Details
- Additional structures: Shed(s), Other
- Parcel number: 226830052
- Zoning: R1
- Other equipment: Pool Equipment
Construction
Type & style
- Home type: SingleFamily
- Architectural style: Two Story
- Property subtype: Single Family Residence, Residential
Materials
- Stone
- Foundation: Poured Concrete
- Roof: Asphalt Shing
Condition
- 16-30 Years
- New construction: No
Utilities & green energy
- Sewer: Septic Tank
- Water: Municipal
Community & neighborhood
Location
- Region: Cambridge
Price history
| Date | Event | Price |
|---|---|---|
| 11/14/2025 | Sold | C$2,250,000-19.6%C$533/sqft |
Source: ITSO #40759106 Report a problem | ||
| 11/18/2024 | Listed for sale | C$2,799,900C$663/sqft |
Source: | ||
Public tax history
Tax history is unavailable.
Neighborhood: Fiddlesticks
Nearby schools
GreatSchools rating
No schools nearby
We couldn't find any schools near this home.

