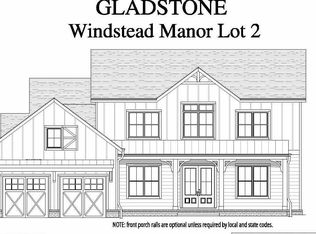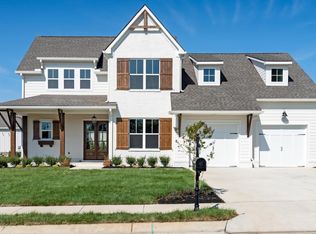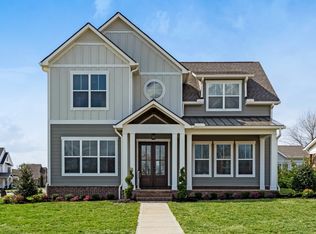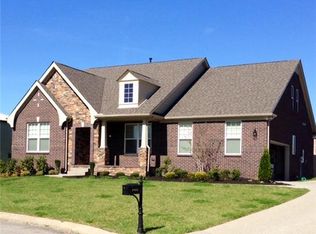Closed
$975,000
994 Spruce Ridge Ln, Spring Hill, TN 37174
4beds
3,563sqft
Single Family Residence, Residential
Built in 2018
0.3 Acres Lot
$964,200 Zestimate®
$274/sqft
$4,433 Estimated rent
Home value
$964,200
$916,000 - $1.02M
$4,433/mo
Zestimate® history
Loading...
Owner options
Explore your selling options
What's special
Williamson County .3 Acre lot- Former Builder Model home, no expense was spared! Like New-this Luxury Farmhouse Home situated in a boutique, walkable neighborhood is truly one of a kind and loaded with upgrades you would expect from a Top Builder. Thoughtfully designed, Open Layout- perfect for entertaining and comfortable living! Chef's kitchen featuring premium granite countertops, tile backsplash, under-cabinet lighting, generous island, 6-burner gas cooktop, and pantry. Sizable Living Room with raised hearth gas Fireplace, open Dining area with solid wood beams. Main floor Primary Suite with a private door leading to the covered back porch. Primary Bath is very spacious- freestanding 66" tub, tile shower, and custom closet shelving. Secondary Bedroom on the main with ensuite bathroom and walk-in shower. Office with judges paneling and coffered ceiling on the main. Drop zone off garage adjacent to the generous laundry room with cabinetry and sink. Upper level features large, bonus recreation room with half bath, 2 additional Bedrooms - each with its own ensuite bathroom, walk-in closet, and walk-in storage area. So much storage in the walk-in attic space! Additional features: plantation shutters, coffered ceilings, judges paneling, epoxy flooring- garage and porch, wood double front door, and whole house water softener, to name a few. Exterior curb appeal is exceptional- full yard irrigation, beautifully landscaped, Tree-Lined and fenced for privacy! Front covered porch, and spacious covered back porch to enjoy coffee or evening entertainment. Perfect Location!! Walk or golf cart to Harvey Park, Retail and Restaurants! Zoned for New Amanda North Elementary!
Zillow last checked: 8 hours ago
Listing updated: January 09, 2026 at 10:25am
Listing Provided by:
Toni Frizzell ,Senior Broker Associate 615-587-8864,
Keller Williams Realty
Bought with:
Jodie Smith, 368646
Compass RE
Source: RealTracs MLS as distributed by MLS GRID,MLS#: 2796705
Facts & features
Interior
Bedrooms & bathrooms
- Bedrooms: 4
- Bathrooms: 6
- Full bathrooms: 4
- 1/2 bathrooms: 2
- Main level bedrooms: 2
Recreation room
- Features: Second Floor
- Level: Second Floor
- Area: 437 Square Feet
- Dimensions: 23x19
Heating
- Central, Electric, Natural Gas
Cooling
- Ceiling Fan(s), Central Air, Electric
Appliances
- Included: Built-In Electric Oven, Cooktop, Dishwasher, Disposal, ENERGY STAR Qualified Appliances, Microwave, Refrigerator, Stainless Steel Appliance(s)
- Laundry: Electric Dryer Hookup, Washer Hookup
Features
- Built-in Features, Ceiling Fan(s), Entrance Foyer, Extra Closets, High Ceilings, Open Floorplan, Pantry, Walk-In Closet(s), High Speed Internet
- Flooring: Wood, Tile
- Basement: None
- Number of fireplaces: 1
- Fireplace features: Gas, Living Room
Interior area
- Total structure area: 3,563
- Total interior livable area: 3,563 sqft
- Finished area above ground: 3,563
Property
Parking
- Total spaces: 2
- Parking features: Garage Door Opener, Garage Faces Side, Concrete, Driveway
- Garage spaces: 2
- Has uncovered spaces: Yes
Features
- Levels: Two
- Stories: 2
- Patio & porch: Patio, Covered, Porch
- Fencing: Back Yard
Lot
- Size: 0.30 Acres
- Dimensions: 80.2 x 167.3
- Features: Level
- Topography: Level
Details
- Parcel number: 094167G E 00300 00004167G
- Special conditions: Standard
- Other equipment: Irrigation System
Construction
Type & style
- Home type: SingleFamily
- Architectural style: Traditional
- Property subtype: Single Family Residence, Residential
Materials
- Brick
- Roof: Asphalt
Condition
- New construction: No
- Year built: 2018
Utilities & green energy
- Sewer: Public Sewer
- Water: Public
- Utilities for property: Electricity Available, Natural Gas Available, Water Available
Green energy
- Energy efficient items: Thermostat, Water Heater
Community & neighborhood
Security
- Security features: Smoke Detector(s)
Location
- Region: Spring Hill
- Subdivision: Windstead Manor
HOA & financial
HOA
- Has HOA: Yes
- HOA fee: $45 monthly
- Services included: Maintenance Grounds
Price history
| Date | Event | Price |
|---|---|---|
| 4/15/2025 | Sold | $975,000-4.9%$274/sqft |
Source: | ||
| 3/12/2025 | Contingent | $1,025,000$288/sqft |
Source: | ||
| 2/27/2025 | Listed for sale | $1,025,000$288/sqft |
Source: | ||
| 2/24/2025 | Listing removed | $1,025,000$288/sqft |
Source: | ||
| 2/12/2025 | Price change | $1,025,000-6.8%$288/sqft |
Source: | ||
Public tax history
| Year | Property taxes | Tax assessment |
|---|---|---|
| 2024 | $3,990 | $155,325 |
| 2023 | $3,990 | $155,325 |
| 2022 | $3,990 -2% | $155,325 |
Find assessor info on the county website
Neighborhood: 37174
Nearby schools
GreatSchools rating
- 8/10Longview Elementary SchoolGrades: PK-5Distance: 0.8 mi
- 9/10Heritage Middle SchoolGrades: 6-8Distance: 1.7 mi
- 10/10Independence High SchoolGrades: 9-12Distance: 4.7 mi
Schools provided by the listing agent
- Elementary: Amanda H. North Elementary School
- Middle: Heritage Middle
- High: Independence High School
Source: RealTracs MLS as distributed by MLS GRID. This data may not be complete. We recommend contacting the local school district to confirm school assignments for this home.
Get a cash offer in 3 minutes
Find out how much your home could sell for in as little as 3 minutes with a no-obligation cash offer.
Estimated market value$964,200
Get a cash offer in 3 minutes
Find out how much your home could sell for in as little as 3 minutes with a no-obligation cash offer.
Estimated market value
$964,200



