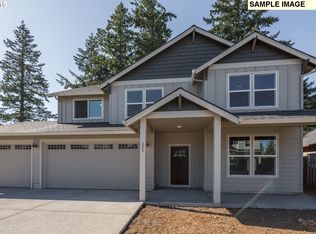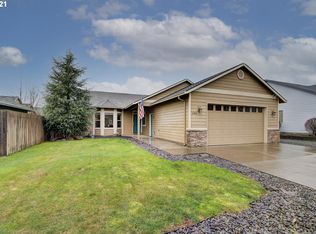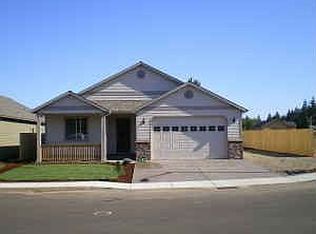This home features 3 bedrooms, 2.1 bathrooms, great room floor plan, spacious kitchen with granite countertops, stainless steel appliances and island. Vaulted master suite with soak tub, double sinks, shower and walk in closet. Vaulted bonus room and a 3 car garage! Landscaped and fenced yard. All appliances stay and are included!
This property is off market, which means it's not currently listed for sale or rent on Zillow. This may be different from what's available on other websites or public sources.



