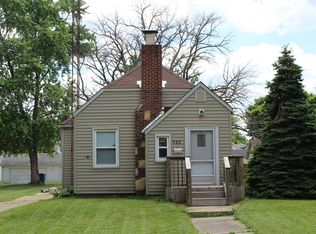Closed
$188,500
994 S 7th Ave, Kankakee, IL 60901
3beds
1,200sqft
Single Family Residence
Built in 1932
7,500 Square Feet Lot
$191,600 Zestimate®
$157/sqft
$2,015 Estimated rent
Home value
$191,600
$153,000 - $240,000
$2,015/mo
Zestimate® history
Loading...
Owner options
Explore your selling options
What's special
This Cap Cod has been renovated from top to bottom. Beautifully updated large living room with wood burning fireplace. Small office or toy room off LR. Modern updated kitchen with SS appliances, and granite counter tops. Adjacent dining room with beautiful beamed ceilings. You Upstairs you will find 2 bedrooms and a full bathroom. The over sized primary bedroom offers a WIC. Off the kitchen you will find a cover screen porch. Great for entertaining and grilling. In the basement you will find a family room, 3rd bedroom, 2nd full bathroom and laundry area. Two car detached garage off the alley. Roof on House Apprx 2020, Furnace, HWH, & Kitchen appliances 2024. AC unit 2025.
Zillow last checked: 8 hours ago
Listing updated: May 28, 2025 at 01:29am
Listing courtesy of:
Brit-Anne Wilkening 815-383-2521,
Berkshire Hathaway HomeServices Speckman Realty,
Cindy Olson-Purdy 815-383-0026,
Berkshire Hathaway HomeServices Speckman Realty
Bought with:
Amanda Fedrow, ABR,GRI
Berkshire Hathaway HomeServices Speckman Realty
Source: MRED as distributed by MLS GRID,MLS#: 12332606
Facts & features
Interior
Bedrooms & bathrooms
- Bedrooms: 3
- Bathrooms: 2
- Full bathrooms: 2
Primary bedroom
- Features: Flooring (Vinyl)
- Level: Second
- Area: 247 Square Feet
- Dimensions: 19X13
Bedroom 2
- Features: Flooring (Vinyl)
- Level: Second
- Area: 121 Square Feet
- Dimensions: 11X11
Bedroom 3
- Features: Flooring (Vinyl)
- Level: Basement
- Area: 99 Square Feet
- Dimensions: 11X9
Dining room
- Features: Flooring (Vinyl)
- Level: Main
- Area: 110 Square Feet
- Dimensions: 10X11
Enclosed porch
- Features: Flooring (Other)
- Level: Main
- Area: 315 Square Feet
- Dimensions: 21X15
Family room
- Features: Flooring (Vinyl)
- Level: Basement
- Area: 156 Square Feet
- Dimensions: 13X12
Kitchen
- Features: Kitchen (Granite Counters, Updated Kitchen), Flooring (Vinyl)
- Level: Main
- Area: 96 Square Feet
- Dimensions: 12X8
Living room
- Features: Flooring (Vinyl)
- Level: Main
- Area: 260 Square Feet
- Dimensions: 13X20
Other
- Level: Basement
- Area: 84 Square Feet
- Dimensions: 14X6
Heating
- Natural Gas, Forced Air
Cooling
- Central Air
Appliances
- Included: Double Oven, Microwave, Refrigerator, Washer, Dryer, Stainless Steel Appliance(s)
- Laundry: In Unit
Features
- Cathedral Ceiling(s), Walk-In Closet(s), Granite Counters
- Basement: Partially Finished,Full
- Number of fireplaces: 1
- Fireplace features: Wood Burning, Living Room
Interior area
- Total structure area: 0
- Total interior livable area: 1,200 sqft
Property
Parking
- Total spaces: 2
- Parking features: Garage Door Opener, On Site, Garage Owned, Detached, Garage
- Garage spaces: 2
- Has uncovered spaces: Yes
Accessibility
- Accessibility features: No Disability Access
Features
- Stories: 2
- Patio & porch: Patio
Lot
- Size: 7,500 sqft
- Dimensions: 50 X 150
- Features: Corner Lot
Details
- Parcel number: 16170641400800
- Zoning: SINGL
- Special conditions: None
Construction
Type & style
- Home type: SingleFamily
- Architectural style: Cape Cod
- Property subtype: Single Family Residence
Materials
- Aluminum Siding, Vinyl Siding
- Roof: Asphalt
Condition
- New construction: No
- Year built: 1932
- Major remodel year: 2024
Utilities & green energy
- Sewer: Public Sewer
- Water: Public
Community & neighborhood
Community
- Community features: Curbs, Sidewalks, Street Paved
Location
- Region: Kankakee
Other
Other facts
- Listing terms: FHA
- Ownership: Fee Simple
Price history
| Date | Event | Price |
|---|---|---|
| 5/23/2025 | Sold | $188,500+1.9%$157/sqft |
Source: | ||
| 4/11/2025 | Contingent | $184,900$154/sqft |
Source: | ||
| 4/8/2025 | Listed for sale | $184,900+1132.7%$154/sqft |
Source: | ||
| 5/7/2024 | Sold | $15,000$13/sqft |
Source: | ||
| 4/2/2024 | Pending sale | $15,000$13/sqft |
Source: | ||
Public tax history
| Year | Property taxes | Tax assessment |
|---|---|---|
| 2024 | $4,863 +3.8% | $41,134 +12.2% |
| 2023 | $4,686 +7.5% | $36,645 +14.3% |
| 2022 | $4,359 +5.9% | $32,074 +10.5% |
Find assessor info on the county website
Neighborhood: 60901
Nearby schools
GreatSchools rating
- 1/10Taft Primary SchoolGrades: K-3Distance: 0.4 mi
- 2/10Kankakee Junior High SchoolGrades: 7-8Distance: 2.3 mi
- 2/10Kankakee High SchoolGrades: 9-12Distance: 0.6 mi
Schools provided by the listing agent
- District: 111
Source: MRED as distributed by MLS GRID. This data may not be complete. We recommend contacting the local school district to confirm school assignments for this home.

Get pre-qualified for a loan
At Zillow Home Loans, we can pre-qualify you in as little as 5 minutes with no impact to your credit score.An equal housing lender. NMLS #10287.
