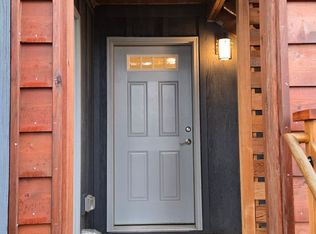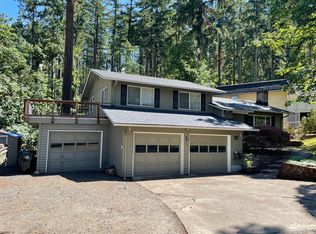Spacious, light and bright, 2699 SF home in a private, forested area! Separate living area may be useful as "Mother-in-law Suite". 4 bed/3 ba home w/ 2 separate living areas including additional kitchen. Stainless steel appliances in both kitchens. Enjoy views with the upper balconies. Large, fenced backyard and plenty of room for pets to play or creating your own garden.
This property is off market, which means it's not currently listed for sale or rent on Zillow. This may be different from what's available on other websites or public sources.


