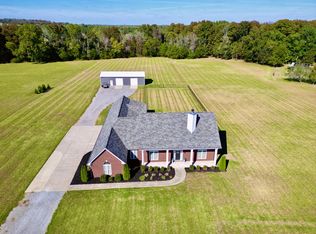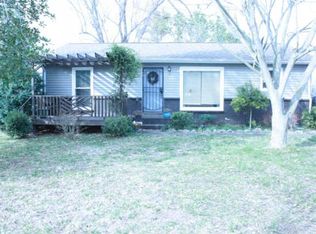Country living with city convenience. This gorgeous Cape Cod brick home comes with 8+/- acres, an in-ground pool with diving board, gazebo, sunroom, fireplace, barn, shed, a spacious 2 car garage, and so much more! Bring your 4-wheeler! No HOA or city taxes. All hardwood and tile downstairs. Zoned for Rockvale High School. Additional 1.8 +/- adjoining acres with perc site available to purchase as well. More pics coming soon, contact me for your private showing!
This property is off market, which means it's not currently listed for sale or rent on Zillow. This may be different from what's available on other websites or public sources.

