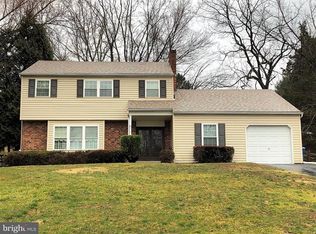Quality craftsmanship abound in this Ridgewood Farm/West Goshen beauty. From the coffered ceilings to quality mouldings and oak woodwork, this is not a cookie cutter. Solid brick on block construction will impress the most discerning buyer. Bring your finishing touches to this fabulous property. This home offers some of the most impressive workmanship I have ever seen. Tiled floors, hardwood floors, brick wood-burning fireplace with a custom oak mantle. Coffered ceilings, amazing window frames, crown mouldings, wainscotting are found throughout. The beautiful kitchen cabinets are high quality and come with granite counters and tiled back splash. The roof, heating and AC as well as the windows and doors are all upgraded. Roof warranty transferrable. French doors lead to a lovely patio. The yard is spectacular and you can view it from your window seat.
This property is off market, which means it's not currently listed for sale or rent on Zillow. This may be different from what's available on other websites or public sources.
