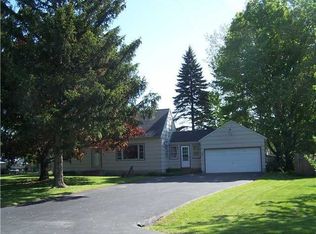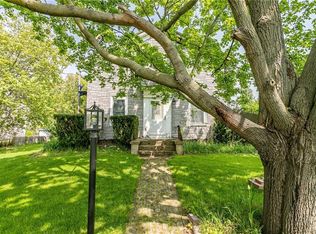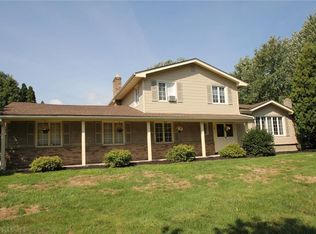Closed
$251,000
994 Paul Rd, Rochester, NY 14624
4beds
1,676sqft
Single Family Residence
Built in 1950
0.42 Acres Lot
$260,200 Zestimate®
$150/sqft
$2,331 Estimated rent
Home value
$260,200
$239,000 - $281,000
$2,331/mo
Zestimate® history
Loading...
Owner options
Explore your selling options
What's special
New to market! Come see this charming 4 bedroom cape, and all of the space and potential that it has to offer! Across the street from Davis Park! Churchville-Chili Schools, over-sized lot with fenced in back yard and a driveway/parking area suitable for many vehicles and a designated spot for your "bonus" vehicle! Low maintenance vinyl siding. Full tear off roof, basement waterproofing and new gutters ALL in 2018! The main living room is extremely spacious with vaulted ceilings, and a gas fireplace, perfect for entertaining! The kitchen features abundant solid wood cabinets, an eat-in nook with all appliances included. The front large dining room could be a secondary family room, if needed! Two bedrooms and a full bathroom downstairs allow this home to live like a ranch! Make your way upstairs to two additional bedrooms and a surprise walk-in closet! Vinyl windows throughout! Central A/C ready for summer! Generator hookups in place! Basement is plumbed for a toilet and can easily become another bathroom again. Delayed Negotiations until 5/5 at 10am! Celebrate this Cinco de Mayo with a new home under contract!
Zillow last checked: 8 hours ago
Listing updated: June 23, 2025 at 07:48pm
Listed by:
Jacqueline Tepfer 315-521-6814,
Tru Agent Real Estate
Bought with:
Craig R Cohoon, 10401220837
Keller Williams Realty Greater Rochester
Source: NYSAMLSs,MLS#: R1602025 Originating MLS: Rochester
Originating MLS: Rochester
Facts & features
Interior
Bedrooms & bathrooms
- Bedrooms: 4
- Bathrooms: 1
- Full bathrooms: 1
- Main level bathrooms: 1
- Main level bedrooms: 2
Heating
- Gas, Forced Air
Cooling
- Central Air
Appliances
- Included: Dryer, Dishwasher, Exhaust Fan, Gas Oven, Gas Range, Gas Water Heater, Refrigerator, Range Hood, Washer
- Laundry: In Basement
Features
- Ceiling Fan(s), Cathedral Ceiling(s), Separate/Formal Dining Room, Entrance Foyer, Eat-in Kitchen, Bedroom on Main Level, Main Level Primary
- Flooring: Carpet, Hardwood, Laminate, Resilient, Varies
- Basement: Full,Sump Pump
- Has fireplace: No
Interior area
- Total structure area: 1,676
- Total interior livable area: 1,676 sqft
Property
Parking
- Parking features: No Garage, Driveway, Other
Features
- Patio & porch: Deck, Open, Porch
- Exterior features: Blacktop Driveway, Deck, Fully Fenced
- Fencing: Full
Lot
- Size: 0.42 Acres
- Dimensions: 100 x 162
- Features: Corner Lot, Irregular Lot
Details
- Additional structures: Shed(s), Storage
- Parcel number: 2622001451200001027000
- Special conditions: Estate
Construction
Type & style
- Home type: SingleFamily
- Architectural style: Cape Cod
- Property subtype: Single Family Residence
Materials
- Aluminum Siding, Vinyl Siding, Copper Plumbing
- Foundation: Block
- Roof: Asphalt
Condition
- Resale
- Year built: 1950
Utilities & green energy
- Electric: Circuit Breakers
- Sewer: Connected
- Water: Connected, Public
- Utilities for property: High Speed Internet Available, Sewer Connected, Water Connected
Community & neighborhood
Location
- Region: Rochester
- Subdivision: Harvey Estates
Other
Other facts
- Listing terms: Cash,Conventional,FHA,VA Loan
Price history
| Date | Event | Price |
|---|---|---|
| 6/23/2025 | Sold | $251,000+32.2%$150/sqft |
Source: | ||
| 5/6/2025 | Pending sale | $189,900$113/sqft |
Source: | ||
| 5/6/2025 | Contingent | $189,900$113/sqft |
Source: | ||
| 4/28/2025 | Listed for sale | $189,900$113/sqft |
Source: | ||
Public tax history
| Year | Property taxes | Tax assessment |
|---|---|---|
| 2024 | -- | $197,300 +60.5% |
| 2023 | -- | $122,900 |
| 2022 | -- | $122,900 |
Find assessor info on the county website
Neighborhood: 14624
Nearby schools
GreatSchools rating
- 5/10Chestnut Ridge Elementary SchoolGrades: PK-4Distance: 1.2 mi
- 6/10Churchville Chili Middle School 5 8Grades: 5-8Distance: 3.8 mi
- 8/10Churchville Chili Senior High SchoolGrades: 9-12Distance: 3.6 mi
Schools provided by the listing agent
- Elementary: Chestnut Ridge Elementary
- Middle: Churchville-Chili Junior High
- High: Churchville-Chili Senior High
- District: Churchville-Chili
Source: NYSAMLSs. This data may not be complete. We recommend contacting the local school district to confirm school assignments for this home.


