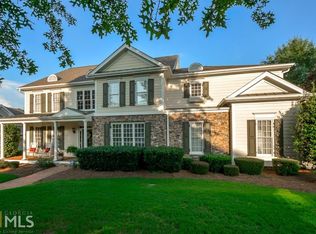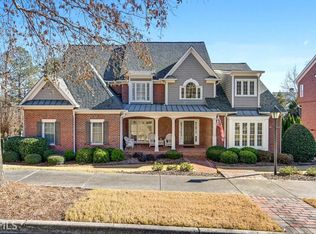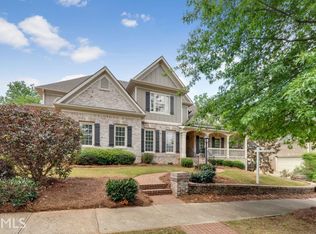Closed
$1,320,000
994 Meadow Club Ct, Suwanee, GA 30024
6beds
6,155sqft
Single Family Residence, Residential
Built in 2001
0.32 Acres Lot
$1,277,400 Zestimate®
$214/sqft
$6,377 Estimated rent
Home value
$1,277,400
$1.18M - $1.39M
$6,377/mo
Zestimate® history
Loading...
Owner options
Explore your selling options
What's special
Step into your dream home at 994 Meadow Club Court, nestled in the heart of Suwanee, GA. This exquisite 6-bedroom, 5.5-bathroom house is designed for families seeking luxury, comfort, and space. As you walk through the front door, you are greeted by the warmth of freshly painted interiors and gleaming hardwood floors that extend across the main level. Imagine preparing meals in the large, updated, commercial chef's kitchen, complete with modern updates, a cozy keeping room, and views of the stunning outdoor oasis. This kitchen is sure to be the heart of the home where memories and culinary delights are created. Outside, your private paradise awaits. A professionally landscaped yard encompasses a heated saltwater gunite pool, offering an idyllic retreat for relaxation or entertainment. The expansive rocking chair front porch invites serene mornings with a cup of coffee, while the backyard promises endless summer fun. The thoughtfully designed home includes a professionally finished basement featuring a complete kitchen with ceramic tile throughout, ideal for hosting guests or multi-generational living. Two convenient laundry rooms, one on the main level and another on the terrace level add to the practicality and potential for an in-law suite. Ideal location within walking distance of amenities and the beloved Rivermoore Park Meadow. Active Pool / Swim Team, 10-Lighted Tennis Courts, Basketball court, Putting Green, 2 Playgrounds, Clubhouse, and 80-acre walking Meadow! North Gwinnett Schools. Close to Shopping, Chick-fil-A, Starbucks, Parks, Suwanee Town Center, Suwanee Greenway, I85, Mall of Georgia, and Lake Lanier! Won't Last!
Zillow last checked: 8 hours ago
Listing updated: November 13, 2024 at 02:45pm
Listing Provided by:
MICHELLE FROST,
Atlanta Communities 770-309-5927
Bought with:
Amrita Chhabra, 371038
Atlanta Communities
Source: FMLS GA,MLS#: 7447145
Facts & features
Interior
Bedrooms & bathrooms
- Bedrooms: 6
- Bathrooms: 6
- Full bathrooms: 5
- 1/2 bathrooms: 1
- Main level bathrooms: 1
- Main level bedrooms: 1
Primary bedroom
- Features: Oversized Master, Roommate Floor Plan, Sitting Room
- Level: Oversized Master, Roommate Floor Plan, Sitting Room
Bedroom
- Features: Oversized Master, Roommate Floor Plan, Sitting Room
Primary bathroom
- Features: Double Vanity, Separate His/Hers, Separate Tub/Shower, Whirlpool Tub
Dining room
- Features: Seats 12+, Separate Dining Room
Kitchen
- Features: Breakfast Bar, Breakfast Room, Cabinets White, Eat-in Kitchen, Keeping Room, Kitchen Island, Pantry Walk-In, Stone Counters, View to Family Room
Heating
- Baseboard, Forced Air
Cooling
- Ceiling Fan(s), Central Air, Zoned
Appliances
- Included: Dishwasher, Disposal, Double Oven, Gas Cooktop, Gas Water Heater, Microwave, Range Hood, Self Cleaning Oven
- Laundry: In Basement, Laundry Room, Lower Level, Main Level
Features
- Bookcases, Crown Molding, Double Vanity, Entrance Foyer, Entrance Foyer 2 Story, High Ceilings 9 ft Lower, High Ceilings 9 ft Main, High Ceilings 9 ft Upper, Tray Ceiling(s), Vaulted Ceiling(s), Walk-In Closet(s)
- Flooring: Carpet, Ceramic Tile, Hardwood
- Windows: Insulated Windows, Window Treatments
- Basement: Daylight,Exterior Entry,Finished,Finished Bath,Interior Entry,Walk-Out Access
- Attic: Pull Down Stairs
- Number of fireplaces: 2
- Fireplace features: Family Room, Gas Log, Gas Starter, Keeping Room
- Common walls with other units/homes: No Common Walls
Interior area
- Total structure area: 6,155
- Total interior livable area: 6,155 sqft
Property
Parking
- Total spaces: 3
- Parking features: Driveway, Garage, Garage Door Opener, Garage Faces Side, Kitchen Level, Level Driveway
- Garage spaces: 3
- Has uncovered spaces: Yes
Accessibility
- Accessibility features: None
Features
- Levels: Three Or More
- Patio & porch: Covered, Deck, Front Porch, Patio, Rear Porch
- Exterior features: Balcony, Garden, Permeable Paving, Private Yard
- Has private pool: Yes
- Pool features: Gunite, Heated, In Ground, Pool/Spa Combo, Private, Salt Water
- Has spa: Yes
- Spa features: Bath, None
- Fencing: Back Yard,Fenced,Invisible,Wrought Iron
- Has view: Yes
- View description: Rural
- Waterfront features: None
- Body of water: None
Lot
- Size: 0.32 Acres
- Features: Back Yard, Front Yard, Landscaped, Level
Details
- Additional structures: None
- Parcel number: R7279 301
- Other equipment: Irrigation Equipment
- Horse amenities: None
Construction
Type & style
- Home type: SingleFamily
- Architectural style: Craftsman,Traditional
- Property subtype: Single Family Residence, Residential
Materials
- Brick 3 Sides, Cement Siding
- Foundation: Concrete Perimeter
- Roof: Composition,Ridge Vents
Condition
- Resale
- New construction: No
- Year built: 2001
Details
- Warranty included: Yes
Utilities & green energy
- Electric: 110 Volts, 220 Volts
- Sewer: Public Sewer
- Water: Public
- Utilities for property: Cable Available, Electricity Available, Natural Gas Available, Phone Available, Sewer Available, Underground Utilities, Water Available
Green energy
- Energy efficient items: Appliances
- Energy generation: None
Community & neighborhood
Security
- Security features: Carbon Monoxide Detector(s), Closed Circuit Camera(s), Security System Owned, Smoke Detector(s)
Community
- Community features: Clubhouse, Fishing, Homeowners Assoc, Lake, Near Trails/Greenway, Park, Playground, Pool, Sidewalks, Street Lights, Swim Team, Tennis Court(s)
Location
- Region: Suwanee
- Subdivision: Rivermoore Park
HOA & financial
HOA
- Has HOA: Yes
- HOA fee: $1,750 annually
Other
Other facts
- Road surface type: Asphalt
Price history
| Date | Event | Price |
|---|---|---|
| 11/6/2024 | Sold | $1,320,000-1.4%$214/sqft |
Source: | ||
| 10/21/2024 | Pending sale | $1,339,000$218/sqft |
Source: | ||
| 8/29/2024 | Listed for sale | $1,339,000+179%$218/sqft |
Source: | ||
| 8/5/2004 | Sold | $480,000+14.3%$78/sqft |
Source: Public Record | ||
| 1/29/2002 | Sold | $420,000$68/sqft |
Source: Public Record | ||
Public tax history
| Year | Property taxes | Tax assessment |
|---|---|---|
| 2024 | $9,993 +4.3% | $345,760 -0.8% |
| 2023 | $9,578 -2.2% | $348,480 +3.5% |
| 2022 | $9,791 +21.1% | $336,840 +36.3% |
Find assessor info on the county website
Neighborhood: 30024
Nearby schools
GreatSchools rating
- 9/10Level Creek Elementary SchoolGrades: PK-5Distance: 1.7 mi
- 8/10North Gwinnett Middle SchoolGrades: 6-8Distance: 2.5 mi
- 10/10North Gwinnett High SchoolGrades: 9-12Distance: 2.3 mi
Schools provided by the listing agent
- Elementary: Level Creek
- Middle: North Gwinnett
- High: North Gwinnett
Source: FMLS GA. This data may not be complete. We recommend contacting the local school district to confirm school assignments for this home.
Get a cash offer in 3 minutes
Find out how much your home could sell for in as little as 3 minutes with a no-obligation cash offer.
Estimated market value
$1,277,400
Get a cash offer in 3 minutes
Find out how much your home could sell for in as little as 3 minutes with a no-obligation cash offer.
Estimated market value
$1,277,400


