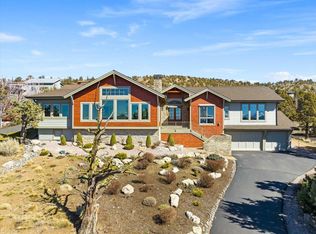Closed
$1,425,000
994 Highland View Loop, Redmond, OR 97756
3beds
3baths
2,620sqft
Single Family Residence
Built in 2006
0.45 Acres Lot
$1,304,900 Zestimate®
$544/sqft
$3,497 Estimated rent
Home value
$1,304,900
$1.23M - $1.38M
$3,497/mo
Zestimate® history
Loading...
Owner options
Explore your selling options
What's special
This Spectacular 3 bedroom 3 bath Custom Home in the West Ridge at Eagle Crest Resort is perfectly situated on a hillside to capture the Sweeping CASCADE MOUNTAIN VIEWS. Offered Furnished Turnkey. Light filled Open Concept Great Room with Teak Wood floors, soaring 11ft. ceilings, walls of windows, gas fireplace with massive stone surround. Chef worthy kitchen with gorgeous Slab Granite countertops, professional grade appliance including a 5 burner Dacor cooktop. Huge kitchen island, pantry, custom knotty alder cabinets, central vac. Two Master en-suites one with jetted tub, a stunning shower space and access to the expansive covered trex deck to enjoy the fabulous Mountain Views. Additional bedroom for guests. Two dining areas. Large office/den. Oversized 812 sq. ft. garage, security system, surround sound, window sun screens throughout. The unfinished daylight basement is an additional 1297 sq. ft.
Zillow last checked: 8 hours ago
Listing updated: November 07, 2024 at 07:32pm
Listed by:
Heartland Realty LLC 541-788-4317
Bought with:
Eagle Crest Properties Inc
Source: Oregon Datashare,MLS#: 220174258
Facts & features
Interior
Bedrooms & bathrooms
- Bedrooms: 3
- Bathrooms: 3
Heating
- Electric, Forced Air, Heat Pump
Cooling
- Central Air, Heat Pump
Appliances
- Included: Cooktop, Dishwasher, Disposal, Dryer, Microwave, Oven, Refrigerator, Washer, Water Heater
Features
- Breakfast Bar, Built-in Features, Central Vacuum, Double Vanity, Enclosed Toilet(s), Fiberglass Stall Shower, Granite Counters, Kitchen Island, Linen Closet, Open Floorplan, Pantry, Primary Downstairs, Shower/Tub Combo, Tile Counters, Tile Shower, Walk-In Closet(s), Wired for Sound
- Flooring: Carpet, Hardwood, Tile
- Windows: Double Pane Windows, Vinyl Frames
- Basement: Daylight,Exterior Entry,Unfinished
- Has fireplace: Yes
- Fireplace features: Great Room, Propane
- Common walls with other units/homes: No Common Walls
Interior area
- Total structure area: 2,620
- Total interior livable area: 2,620 sqft
Property
Parking
- Total spaces: 2
- Parking features: Asphalt, Attached, Driveway, Garage Door Opener
- Attached garage spaces: 2
- Has uncovered spaces: Yes
Features
- Levels: Two
- Stories: 2
- Patio & porch: Deck
- Spa features: Bath
- Has view: Yes
- View description: Mountain(s), Panoramic
Lot
- Size: 0.45 Acres
- Features: Landscaped, Sprinkler Timer(s), Sprinklers In Front, Sprinklers In Rear
Details
- Parcel number: 247944
- Zoning description: EFUSC
- Special conditions: Standard
Construction
Type & style
- Home type: SingleFamily
- Architectural style: Craftsman
- Property subtype: Single Family Residence
Materials
- Frame
- Foundation: Stemwall
- Roof: Composition
Condition
- New construction: No
- Year built: 2006
Utilities & green energy
- Sewer: Public Sewer
- Water: Public
Community & neighborhood
Security
- Security features: Carbon Monoxide Detector(s), Security System Owned, Smoke Detector(s)
Community
- Community features: Pickleball, Access to Public Lands, Park, Playground, Sport Court, Tennis Court(s), Trail(s)
Location
- Region: Redmond
- Subdivision: Eagle Crest
HOA & financial
HOA
- Has HOA: Yes
- HOA fee: $126 monthly
- Amenities included: Fitness Center, Golf Course, Park, Playground, Pool, Resort Community, Restaurant, RV/Boat Storage, Snow Removal, Sport Court, Tennis Court(s), Trail(s)
Other
Other facts
- Listing terms: Cash,Conventional
- Road surface type: Paved
Price history
| Date | Event | Price |
|---|---|---|
| 3/20/2024 | Sold | $1,425,000-5%$544/sqft |
Source: | ||
| 3/6/2024 | Pending sale | $1,500,000$573/sqft |
Source: | ||
| 11/22/2023 | Listed for sale | $1,500,000+106.9%$573/sqft |
Source: | ||
| 6/20/2008 | Sold | $725,000+79.1%$277/sqft |
Source: Public Record Report a problem | ||
| 3/29/2006 | Sold | $404,800$155/sqft |
Source: Public Record Report a problem | ||
Public tax history
Tax history is unavailable.
Find assessor info on the county website
Neighborhood: 97756
Nearby schools
GreatSchools rating
- 8/10Tumalo Community SchoolGrades: K-5Distance: 8 mi
- 5/10Obsidian Middle SchoolGrades: 6-8Distance: 6.1 mi
- 7/10Ridgeview High SchoolGrades: 9-12Distance: 4.8 mi
Schools provided by the listing agent
- Elementary: Tumalo Community School
- Middle: Obsidian Middle
- High: Ridgeview High
Source: Oregon Datashare. This data may not be complete. We recommend contacting the local school district to confirm school assignments for this home.

Get pre-qualified for a loan
At Zillow Home Loans, we can pre-qualify you in as little as 5 minutes with no impact to your credit score.An equal housing lender. NMLS #10287.
