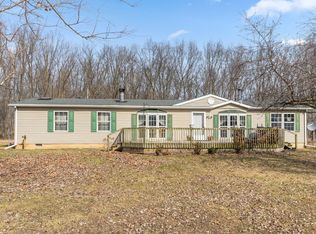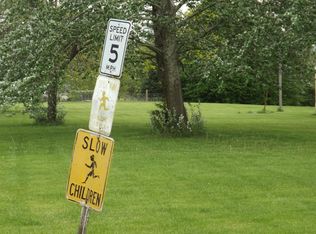If privacy, seclusion and country living are your priorities when looking for your dream home this property is a must see! Nestled in a private setting just minutes away from the MI/IN state line! Sitting on 3.7 acres with 3 (possibly 5) bedrooms & 2 baths with over 3500 sqft! Eat in kitchen with large breakfast bar, opens up to the unique sun room overlooking the beautiful backyard. Formal dining space currently used as den by sellers. Main floor master suite with his & her closets plus main floor laundry/mud room. Upstairs is a large open area that could be 2 bedrooms, each with a walk in closet (one is rough plumbed for a future bathroom). Walk out basement with large family room, workout room and workshop/mechanical room. So many possibilities for all this space! Tree lined property cr
This property is off market, which means it's not currently listed for sale or rent on Zillow. This may be different from what's available on other websites or public sources.


