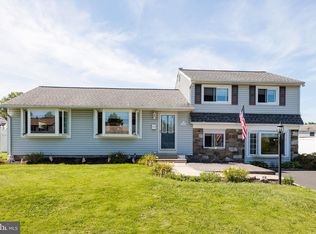Beautifully updated split level in desirable Rosewood Park! Gorgeous hardwood flooring throughout living room, dining room and upper level. Dining room features custom built in bench seating and sliding glass doors leading to large deck, great for entertaining. Freshly painted kitchen offers custom floating wood shelving, wine rack and stainless steel appliances. Upstairs you will find the remodeled full bathroom and 3 bedrooms with ceiling fans. You will love spending time in the expanded lower level family room that features hardwood flooring and large whitewashed brick wood burning fireplace. Separate laundry room on lower level and outside access to patio. Nice sized fully fenced in yard with 2 storage sheds. Central Air and Gas Heater replaced in 2019. Expanded Driveway. Sq footage is estimated. Video virtual tour available. Make an appointment before it's too late!
This property is off market, which means it's not currently listed for sale or rent on Zillow. This may be different from what's available on other websites or public sources.
