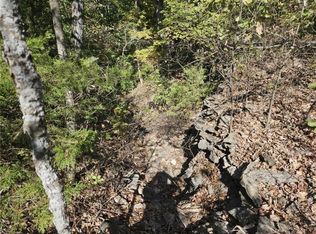Sold
Price Unknown
994 187th Ter, Fort Scott, KS 66701
4beds
3,316sqft
Single Family Residence
Built in 1996
31.27 Acres Lot
$786,700 Zestimate®
$--/sqft
$2,480 Estimated rent
Home value
$786,700
Estimated sales range
Not available
$2,480/mo
Zestimate® history
Loading...
Owner options
Explore your selling options
What's special
Nestled on a sprawling 31.27 acres, this remarkable property embodies the perfect blend of modern living and natural beauty. Built in 1996 and recently renovated, this 3,316 residence boasts improvements including fresh carpet, paint, fixtures, a newly built office, energy efficient front door, Starlink internet connection, Tesla/EV charging unit and many modernized updates throughout.
Entering the property you will pass the 36' x36' building, w/lean-to and drive over the charming iron bridge. You will see the ravine below often flowing with a calming waterfall.
Entering the main house you are greeted with a beautiful winding staircase sprawling to the second floor. The tall ceiling entry creates an airy ambiance. The 3 spacious bedrooms, each have walk-in closets, while the well-appointed main suite includes a newly tiled wood-burning fireplace, large bathroom with tiled shower, bidet, and separate entrance to the back patio. The oversized multi-purpose room offers a space to do your workout, play a game of pool or spend hours of fun. The guesthouse offers roughly 800 sq. ft including a full bath, bedroom, office and kitchenette, perfect for visitors above the three-car detached garage. The large space below currently houses a golf simulator and a weight lifting area with plenty of room for storage and car parking.
Step outside to find a large stone patio equipped with fireplace/grill perfect for entertaining or enjoying quiet evenings under the stars. Enjoy the pond and the serene flow of the Marmaton River that gracefully winds behind the property. A play set, firepit and zip line promise endless fun for children, and family of all ages.
Beautiful Bandera stone can be found on exterior and interior of the home. With the class 4-rated stone-coated steel roof, and new front door, this home combines durability with modern conveniences.
This home is not just a residence; it's a lifestyle waiting to be embraced. Don't miss your chance to make it your own!
Zillow last checked: 8 hours ago
Listing updated: November 20, 2025 at 03:44pm
Listing Provided by:
Diane Striler 248-568-7790,
Front Door Real Estate, Inc.
Bought with:
Brandon McGinnis
Source: Heartland MLS as distributed by MLS GRID,MLS#: 2530657
Facts & features
Interior
Bedrooms & bathrooms
- Bedrooms: 4
- Bathrooms: 4
- Full bathrooms: 3
- 1/2 bathrooms: 1
Primary bedroom
- Features: All Carpet, Fireplace
- Level: Main
Bedroom 2
- Features: All Carpet, Walk-In Closet(s)
- Level: Second
Bedroom 3
- Features: All Carpet, Walk-In Closet(s)
- Level: Second
Bedroom 4
- Features: Cedar Closet(s), Luxury Vinyl, Walk-In Closet(s)
- Level: Upper
Primary bathroom
- Features: Ceramic Tiles, Double Vanity, Shower Only, Walk-In Closet(s)
- Level: Main
Bathroom 2
- Features: Ceramic Tiles, Shower Only, Walk-In Closet(s)
- Level: Second
Bathroom 3
- Features: Ceramic Tiles, Solid Surface Counter
- Level: Main
Bathroom 4
- Features: Ceiling Fan(s), Luxury Vinyl, Shower Only, Solid Surface Counter
- Level: Upper
Kitchen
- Features: Ceramic Tiles
- Level: Main
Living room
- Features: All Carpet
- Level: Main
Office
- Features: Ceiling Fan(s), Luxury Vinyl
- Level: Upper
Heating
- Heat Pump
Cooling
- Heat Pump
Appliances
- Included: Dishwasher, Disposal, Dryer, Refrigerator, Washer
- Laundry: Main Level, Sink
Features
- Bidet, Ceiling Fan(s), Kitchen Island, Walk-In Closet(s)
- Flooring: Carpet, Luxury Vinyl, Tile
- Basement: Crawl Space
- Number of fireplaces: 2
- Fireplace features: Library, Fireplace Screen
Interior area
- Total structure area: 3,316
- Total interior livable area: 3,316 sqft
- Finished area above ground: 3,316
- Finished area below ground: 0
Property
Parking
- Total spaces: 3
- Parking features: Detached, Garage Door Opener, Other
- Garage spaces: 3
Features
- Patio & porch: Patio, Porch
- Spa features: Bath
- Fencing: Metal
- Waterfront features: Pond, Stream(s)
Lot
- Size: 31.27 Acres
- Dimensions: 31.27
- Features: Acreage, Wooded
Details
- Additional structures: Garage(s), Guest House, Outbuilding
- Parcel number: 1920300000007.000
Construction
Type & style
- Home type: SingleFamily
- Architectural style: Traditional
- Property subtype: Single Family Residence
Materials
- Stone & Frame
- Roof: Other
Condition
- Year built: 1996
Utilities & green energy
- Sewer: Septic Tank
- Water: Public
Green energy
- Energy efficient items: HVAC
Community & neighborhood
Security
- Security features: Smoke Detector(s)
Location
- Region: Fort Scott
- Subdivision: Other
HOA & financial
HOA
- Has HOA: No
Other
Other facts
- Listing terms: Cash,Conventional,USDA Loan,VA Loan
- Ownership: Private
Price history
| Date | Event | Price |
|---|---|---|
| 11/20/2025 | Sold | -- |
Source: | ||
| 9/22/2025 | Contingent | $835,000$252/sqft |
Source: | ||
| 6/13/2025 | Price change | $835,000-1.8%$252/sqft |
Source: | ||
| 4/20/2025 | Listed for sale | $850,000$256/sqft |
Source: | ||
| 10/14/2021 | Sold | -- |
Source: | ||
Public tax history
| Year | Property taxes | Tax assessment |
|---|---|---|
| 2025 | -- | $43,006 +6% |
| 2024 | -- | $40,584 +8.8% |
| 2023 | -- | $37,316 +3% |
Find assessor info on the county website
Neighborhood: 66701
Nearby schools
GreatSchools rating
- NAWinfield Scott Elementary SchoolGrades: PK-2Distance: 3.4 mi
- 5/10Fort Scott Middle SchoolGrades: 6-8Distance: 4.4 mi
- 2/10Fort Scott Sr High SchoolGrades: 9-12Distance: 3.7 mi
Schools provided by the listing agent
- Elementary: Fort Scott
- Middle: Fort Scott
- High: Fort Scott
Source: Heartland MLS as distributed by MLS GRID. This data may not be complete. We recommend contacting the local school district to confirm school assignments for this home.
