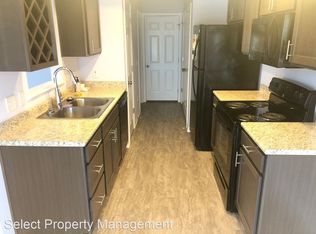Closed
$210,000
9939 Oak Trail Rd, Fort Wayne, IN 46825
2beds
1,188sqft
Condominium
Built in 2017
-- sqft lot
$227,700 Zestimate®
$--/sqft
$1,715 Estimated rent
Home value
$227,700
$216,000 - $239,000
$1,715/mo
Zestimate® history
Loading...
Owner options
Explore your selling options
What's special
Don't miss out on this showstopper home in a quiet community! Come check out all the upgrades that were added when building including, Homecrest soft close cabinets, extra cabinets, the cabinet hardware, hot water dispenser in the kitchen, double oven range, the microwave and dishwasher were also upgraded. Plus, all the lighting throughout the home, all the plumbing fixtures, the fireplace hearth and mantle and the extended wooden pass-through window. The patio was enlarged by 4 more feet, a privacy fence panel and a Larson screen door with hidden screen. Additional upgrades are Hunter ceiling fans, strip lighting in the garage, pull-down attic storage with flooring. Latest upgrade is the cabinetry and drying bar along with the custom tile work in the laundry space that matches the kitchen backsplash. The HOA fees include lawn care, landscaping trimming and yearly mulching. Snow removal and power washing every other year. Dues also include future roof replacement. Call your agent today! .
Zillow last checked: 8 hours ago
Listing updated: March 08, 2024 at 12:36pm
Listed by:
Tina Baxter Cell:567-259-7314,
CENTURY 21 Bradley Realty, Inc
Bought with:
Alkarim Thawer, RB18000684
Mike Thomas Assoc., Inc
Source: IRMLS,MLS#: 202400714
Facts & features
Interior
Bedrooms & bathrooms
- Bedrooms: 2
- Bathrooms: 2
- Full bathrooms: 1
- 1/2 bathrooms: 1
Bedroom 1
- Level: Upper
Bedroom 2
- Level: Upper
Kitchen
- Level: Main
- Area: 72
- Dimensions: 9 x 8
Living room
- Level: Main
- Area: 306
- Dimensions: 18 x 17
Heating
- Forced Air
Cooling
- Central Air
Appliances
- Included: Dishwasher, Microwave, Electric Range, Electric Water Heater
Features
- Flooring: Carpet, Laminate
- Windows: Window Treatments, Blinds
- Has basement: No
- Number of fireplaces: 1
- Fireplace features: Gas Log
Interior area
- Total structure area: 1,188
- Total interior livable area: 1,188 sqft
- Finished area above ground: 1,188
- Finished area below ground: 0
Property
Parking
- Total spaces: 1
- Parking features: Attached
- Attached garage spaces: 1
Features
- Levels: Two
- Stories: 2
Lot
- Size: 1,306 sqft
- Features: Corner Lot
Details
- Parcel number: 020703226003.082073
Construction
Type & style
- Home type: Condo
- Property subtype: Condominium
Materials
- Vinyl Siding
- Foundation: Slab
- Roof: Asphalt
Condition
- New construction: No
- Year built: 2017
Utilities & green energy
- Gas: NIPSCO
- Sewer: City
- Water: City, Fort Wayne City Utilities
Community & neighborhood
Location
- Region: Fort Wayne
- Subdivision: Northbrook Villas
HOA & financial
HOA
- Has HOA: Yes
- HOA fee: $420 quarterly
Price history
| Date | Event | Price |
|---|---|---|
| 3/7/2024 | Sold | $210,000-2.3% |
Source: | ||
| 2/10/2024 | Pending sale | $214,900 |
Source: | ||
| 2/1/2024 | Price change | $214,900-2.3% |
Source: | ||
| 1/7/2024 | Listed for sale | $219,900+80% |
Source: | ||
| 10/19/2017 | Sold | $122,195$103/sqft |
Source: Agent Provided Report a problem | ||
Public tax history
| Year | Property taxes | Tax assessment |
|---|---|---|
| 2024 | $2,458 +18% | $241,400 +11.3% |
| 2023 | $2,083 +13.2% | $216,800 +16.4% |
| 2022 | $1,840 +16% | $186,300 +12.3% |
Find assessor info on the county website
Neighborhood: 46825
Nearby schools
GreatSchools rating
- 6/10Washington Center Elementary SchoolGrades: PK-5Distance: 1.1 mi
- 4/10Shawnee Middle SchoolGrades: 6-8Distance: 2.5 mi
- 3/10Northrop High SchoolGrades: 9-12Distance: 2.2 mi
Schools provided by the listing agent
- Elementary: Washington Center
- Middle: Shawnee
- High: Northrop
- District: Fort Wayne Community
Source: IRMLS. This data may not be complete. We recommend contacting the local school district to confirm school assignments for this home.

Get pre-qualified for a loan
At Zillow Home Loans, we can pre-qualify you in as little as 5 minutes with no impact to your credit score.An equal housing lender. NMLS #10287.
Sell for more on Zillow
Get a free Zillow Showcase℠ listing and you could sell for .
$227,700
2% more+ $4,554
With Zillow Showcase(estimated)
$232,254