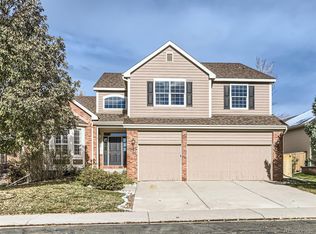Beautiful Mansion Pointe home on desirable block with expansive mountain views. Stunning newer no maintenance 23X12 deck with views and retractable awning with wind sensor. Main floor has hardwood floors throughout. Kitchen has eating space plus bar area seating, double oven, gas cooktop, and all appliances throughout are included. Master bathroom is nicely updated and had two easily organized closets. Wake up in the master bedroom to snow capped mountain views, and then only a few steps away you will find the awesome loft with yet more stunning views. The loft also has built in shelving great for an office, play area, or just a nice retreat. This home has four large bedrooms upstairs plus one in the basement. Speaking of the basement, entertain your guests in the well appointed theater room that also offers a serving counter and small refrigerator, or just gather and socialize in the large recreation room that also has a wet bar area. The walkout basement offer loads of light and easy access to the backyard. This fabulous home is an easy walk to the open space, offering easy access to schools, parks and trail systems. Plus an easy walk or bike ride to Town Center, Civic Green Park and the library. Access to 4 recreation centers included in your HOA fees. Don't miss this gem!
This property is off market, which means it's not currently listed for sale or rent on Zillow. This may be different from what's available on other websites or public sources.
