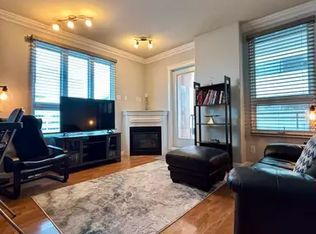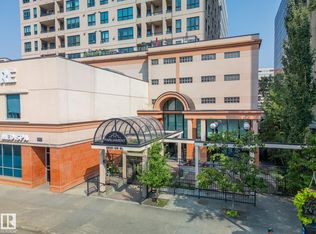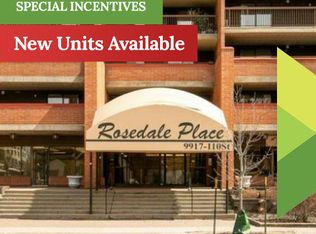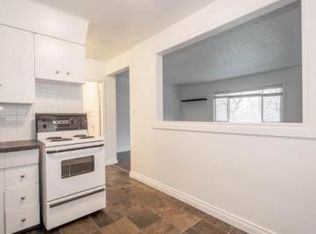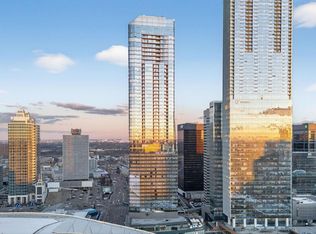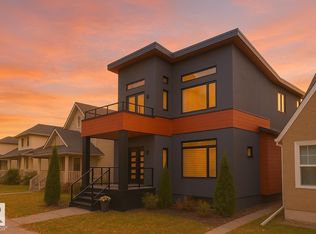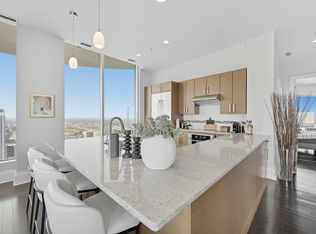9939 109th St NW #1801, Edmonton, AB T5K 1H6
What's special
- 482 days |
- 33 |
- 2 |
Zillow last checked: 8 hours ago
Listing updated: August 06, 2025 at 03:46pm
Ryan B Debler,
Sotheby's International Realty Canada
Facts & features
Interior
Bedrooms & bathrooms
- Bedrooms: 3
- Bathrooms: 3
- Full bathrooms: 3
Primary bedroom
- Level: Upper
Family room
- Level: Upper
Heating
- Heat Pump, Natural Gas
Cooling
- Air Conditioning-Central, Fan-Ceiling
Appliances
- Included: Dishwasher-Built-In, Dryer, Exhaust Fan, Oven-Built-In, Microwave, Gas Cooktop, Washer, Second Refrigerator
Features
- Closet Organizers, No Smoking Home, Sunroom
- Flooring: Ceramic Tile, Hardwood
- Windows: Window Coverings
- Basement: None, No Basement
- Fireplace features: Gas
Interior area
- Total structure area: 2,363
- Total interior livable area: 2,363 sqft
Video & virtual tour
Property
Parking
- Total spaces: 3
- Parking features: Parkade, Underground, Guest, Parking-Visitor
Features
- Levels: 2 Storey,2
- Patio & porch: Deck, Patio
- Spa features: Community, Hot Tub
- Has view: Yes
- View description: City, Downtown, View City, View Downtown
Lot
- Features: Near Golf Course, Near Public Transit, Shopping Nearby, Golf Nearby, Public Transportation
Details
- Other equipment: Projector, Intercom
Construction
Type & style
- Home type: Apartment
- Property subtype: Apartment, Apartment High Rise
- Attached to another structure: Yes
Materials
- Foundation: Concrete Perimeter
- Roof: EPDM Membrane
Condition
- Year built: 2005
Community & HOA
Community
- Features: Closet Organizers, Deck, Intercom, No Smoking Home, Patio, Sunroom, Natural Gas BBQ Hookup, Rooftop Deck/Patio
- Security: Secured Garage/Parking, Security Door, Secured Parking
HOA
- Has HOA: Yes
- Services included: Amenities w/Condo, Exterior Maintenance, Heat, Insur. for Common Areas, Parking, Professional Management, Reserve Fund Contribution, Utilities Common Areas, Water/Sewer
Location
- Region: Edmonton
Financial & listing details
- Price per square foot: C$495/sqft
- Date on market: 8/18/2024
- Ownership: Private
By pressing Contact Agent, you agree that the real estate professional identified above may call/text you about your search, which may involve use of automated means and pre-recorded/artificial voices. You don't need to consent as a condition of buying any property, goods, or services. Message/data rates may apply. You also agree to our Terms of Use. Zillow does not endorse any real estate professionals. We may share information about your recent and future site activity with your agent to help them understand what you're looking for in a home.
Price history
Price history
Price history is unavailable.
Public tax history
Public tax history
Tax history is unavailable.Climate risks
Neighborhood: Downtown
Nearby schools
GreatSchools rating
No schools nearby
We couldn't find any schools near this home.
- Loading
