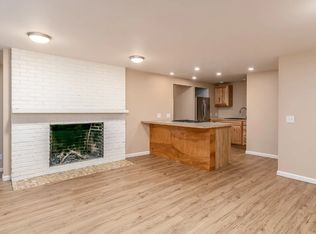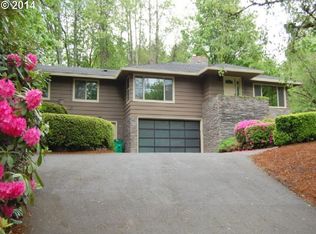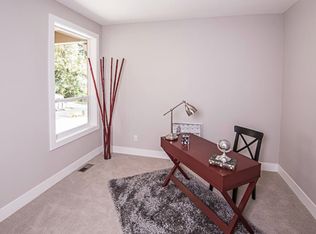To schedule a showing, click the link below or copy and paste into your browser: 500 OFF FIRST FULL MONTH'S RENT**. **All utilities are included in the rent As you step inside, you'll immediately notice the open floor plan with a large living space. The kitchen is equipped with black stainless steel appliances, including a refrigerator, microwave, electric range, and dishwasher. You'll also find butcher block-style countertops, beautiful cream-colored cabinets, and a large Kohler farmhouse sink. Adjacent to the kitchen is a cozy dining nook featuring a large window. Around the corner, you'll find two comfortable bedrooms and a full bathroom. The bathroom boasts a two-sink vanity and a beautifully tiled walk-in shower. For your convenience, there is also a full-size washer and dryer. Terms: 12-month lease County: Multnomah Accessible Dwelling Unit: No Open Application Period Begins: 7/7/2025 Pet Policy: One pet is possible with owner approval, $50 a month pet rent, proof of spay/neuter, and pet screening. Special Terms: No smoking is permitted on the premises. Proof of renter's insurance is required before and throughout tenancy. Year Built: Remodeled 2023 Heat & AC: Electric Mini Split Utilities Included in Rent: All Appliances: Dishwasher, Electric Oven/Range, Microwave, Refrigerator, Washer, and Dryer Reserved spot in Front - Possible spot in the Garage. Vehicle Restrictions: Max 2 vehicles (No RV, boat, or trailer) SCHOOLS: Grade School: Capitol Hill Elementary Middle School: Jackson High School: Ida B Wells Information deemed reliable but not guaranteed.
This property is off market, which means it's not currently listed for sale or rent on Zillow. This may be different from what's available on other websites or public sources.



