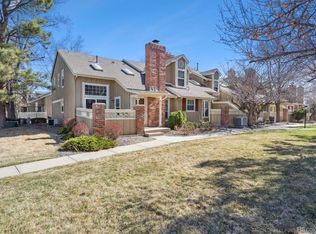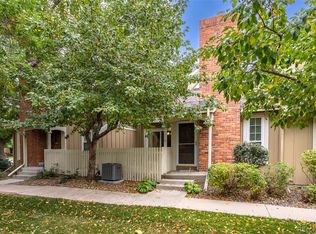Sold for $470,000 on 03/02/23
$470,000
9938 Grove Way #A, Westminster, CO 80031
4beds
1,917sqft
Townhouse
Built in 1985
1,296 Square Feet Lot
$430,800 Zestimate®
$245/sqft
$2,648 Estimated rent
Home value
$430,800
$409,000 - $452,000
$2,648/mo
Zestimate® history
Loading...
Owner options
Explore your selling options
What's special
Beautiful End-unit Townhome! Located in a quiet Cul-de-Sac. 2 Car attached garage, Finished Basement. This Townhome's bright and open floor plan offers vaulted ceilings, wood burning fireplace, decorative beams, a large sliding glass door to your private porch. The second floor has a large loft/office space and a huge primary bedroom with many windows for natural light and vaulted ceilings. HOA includes Water! Trash! & Snow Removal!.
Great neighborhood conveniently located near shopping centers. Great Price! Don't Miss This Listing
Zillow last checked: 8 hours ago
Listing updated: March 02, 2023 at 12:09pm
Listed by:
Marie Warren 303-884-2111,
Coldwell Banker Realty - NoCo
Bought with:
Savannah Joyce, 100047713
Compass - Denver
Source: REcolorado,MLS#: 4784899
Facts & features
Interior
Bedrooms & bathrooms
- Bedrooms: 4
- Bathrooms: 3
- Full bathrooms: 2
- 1/2 bathrooms: 1
- Main level bathrooms: 1
Primary bedroom
- Level: Upper
- Area: 195 Square Feet
- Dimensions: 13 x 15
Bedroom
- Level: Upper
- Area: 132 Square Feet
- Dimensions: 11 x 12
Bedroom
- Level: Basement
Bedroom
- Level: Basement
Primary bathroom
- Level: Upper
- Area: 112 Square Feet
- Dimensions: 8 x 14
Bathroom
- Level: Main
- Area: 30 Square Feet
- Dimensions: 5 x 6
Bathroom
- Level: Upper
- Area: 56 Square Feet
- Dimensions: 7 x 8
Dining room
- Level: Main
- Area: 120 Square Feet
- Dimensions: 10 x 12
Family room
- Level: Main
- Area: 221 Square Feet
- Dimensions: 13 x 17
Kitchen
- Level: Main
- Area: 140 Square Feet
- Dimensions: 10 x 14
Laundry
- Level: Basement
Loft
- Level: Upper
- Area: 128 Square Feet
- Dimensions: 8 x 16
Utility room
- Level: Basement
Heating
- Forced Air
Cooling
- Central Air
Appliances
- Included: Cooktop, Dishwasher, Disposal, Dryer, Microwave, Refrigerator, Self Cleaning Oven, Washer
Features
- High Ceilings
- Flooring: Carpet, Laminate
- Basement: Finished
- Number of fireplaces: 1
- Fireplace features: Wood Burning
- Common walls with other units/homes: 1 Common Wall
Interior area
- Total structure area: 1,917
- Total interior livable area: 1,917 sqft
- Finished area above ground: 1,311
- Finished area below ground: 400
Property
Parking
- Total spaces: 2
- Parking features: Concrete
- Attached garage spaces: 2
Features
- Levels: Two
- Stories: 2
- Entry location: Courtyard
- Patio & porch: Front Porch, Patio
- Exterior features: Private Yard, Rain Gutters
- Pool features: Outdoor Pool
Lot
- Size: 1,296 sqft
- Features: Cul-De-Sac, Greenbelt
Details
- Parcel number: R0045266
- Special conditions: Standard
Construction
Type & style
- Home type: Townhouse
- Architectural style: Contemporary
- Property subtype: Townhouse
- Attached to another structure: Yes
Materials
- Frame
- Roof: Composition
Condition
- Updated/Remodeled
- Year built: 1985
Utilities & green energy
- Electric: 110V
- Sewer: Public Sewer
- Water: Public
- Utilities for property: Cable Available, Internet Access (Wired), Natural Gas Available, Phone Available
Community & neighborhood
Location
- Region: Westminster
- Subdivision: Northpark
HOA & financial
HOA
- Has HOA: Yes
- HOA fee: $4,188 annually
- Amenities included: Clubhouse, Park, Pool, Tennis Court(s)
- Services included: Snow Removal, Trash, Water
- Association name: Advance HOA
- Association phone: 303-482-2213
Other
Other facts
- Listing terms: Cash,Conventional,FHA,VA Loan
- Ownership: Individual
- Road surface type: Paved
Price history
| Date | Event | Price |
|---|---|---|
| 3/2/2023 | Sold | $470,000$245/sqft |
Source: | ||
| 2/9/2023 | Pending sale | $470,000$245/sqft |
Source: | ||
| 1/22/2023 | Listed for sale | $470,000+37.4%$245/sqft |
Source: | ||
| 11/5/2020 | Sold | $342,000$178/sqft |
Source: Public Record | ||
| 5/20/2020 | Sold | $342,000+2.1%$178/sqft |
Source: Agent Provided | ||
Public tax history
| Year | Property taxes | Tax assessment |
|---|---|---|
| 2025 | $2,471 +1.1% | $26,380 -8.5% |
| 2024 | $2,445 +1% | $28,820 |
| 2023 | $2,422 -3.1% | $28,820 +25.1% |
Find assessor info on the county website
Neighborhood: 80031
Nearby schools
GreatSchools rating
- 2/10Rocky Mountain Elementary SchoolGrades: K-5Distance: 0.2 mi
- 5/10Silver Hills Middle SchoolGrades: 6-8Distance: 3.6 mi
- 4/10Northglenn High SchoolGrades: 9-12Distance: 1.8 mi
Schools provided by the listing agent
- Elementary: Rocky Mountain
- Middle: Silver Hills
- High: Northglenn
- District: Adams 12 5 Star Schl
Source: REcolorado. This data may not be complete. We recommend contacting the local school district to confirm school assignments for this home.
Get a cash offer in 3 minutes
Find out how much your home could sell for in as little as 3 minutes with a no-obligation cash offer.
Estimated market value
$430,800
Get a cash offer in 3 minutes
Find out how much your home could sell for in as little as 3 minutes with a no-obligation cash offer.
Estimated market value
$430,800

