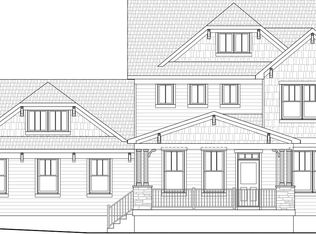Sold for $650,000
$650,000
9937 Mount Tabor Rd, Myersville, MD 21773
4beds
3,066sqft
Single Family Residence
Built in 2022
1.36 Acres Lot
$698,900 Zestimate®
$212/sqft
$3,581 Estimated rent
Home value
$698,900
$664,000 - $734,000
$3,581/mo
Zestimate® history
Loading...
Owner options
Explore your selling options
What's special
Welcome home to this less than 2 year old house. Perched on a hillside on 1.36 acres of unrestricted land, you get to enjoy the sunrise from the owners suite and the sunset from the front bedrooms. This modern farmhouse-style home offers a spacious 4-bed, 2.5-bath layout with a 9-foot ceiling and an open floor plan on the main floor. Features include a gourmet kitchen, walk-in pantry, built-in bookshelves around a gas fireplace, HDMI hookup for entertainment, formal dining, study, sunroom, tiled bathrooms, a walk-in dual shower in the ensuite, and upstairs laundry. The property boasts a walk-out basement with a finished rec room, rough-in electrical and plumbing for future expansion, an egress window, and a hot water circulating pump. Enjoy premium amenities like Decora outlets, LED lights, an EV charger in the garage, Nest Thermostat, up-down blackout shades, and a sprinkler system. The home includes a basement-level patio, large backyard patio, fire pit area, space for gardening, mature trees, and newly planted trees for privacy. Additional features encompass passive radon mitigation, an air exchanger, 2x6 construction, extra parking, mountain sunsets from a covered front porch, easy interstate access, no HOA or city utility bill, a private well and septic, and proximity to state parks, the Appalachian Trail, and great neighbors. Over 8 years left on the transferrable structural warranty. It's in the Middletown school district and conveniently located within 1 hour of Dulles, DC, and Baltimore. Sellers may need a short rent back depending on scheduled closing date.
Zillow last checked: 8 hours ago
Listing updated: October 30, 2024 at 06:02pm
Listed by:
Mr. Aaron Sholley 717-503-9227,
Samson Properties
Bought with:
O. Jon Soto, 667193
OES Realty INC
Source: Bright MLS,MLS#: MDFR2043700
Facts & features
Interior
Bedrooms & bathrooms
- Bedrooms: 4
- Bathrooms: 3
- Full bathrooms: 2
- 1/2 bathrooms: 1
- Main level bathrooms: 1
Basement
- Description: Percent Finished: 20.0
- Area: 1420
Heating
- Forced Air, Propane
Cooling
- Central Air, Electric
Appliances
- Included: Microwave, Dishwasher, Energy Efficient Appliances, Ice Maker, Refrigerator, Cooktop, Stainless Steel Appliance(s), Disposal, Exhaust Fan, Range Hood, Electric Water Heater
- Laundry: Upper Level
Features
- Family Room Off Kitchen, Formal/Separate Dining Room, Eat-in Kitchen, Kitchen Island, Pantry, Walk-In Closet(s), Primary Bath(s), Built-in Features, Open Floorplan, Recessed Lighting, 9'+ Ceilings, Dry Wall
- Flooring: Carpet, Ceramic Tile, Luxury Vinyl
- Windows: Double Pane Windows, Energy Efficient, Insulated Windows, Screens, ENERGY STAR Qualified Windows, Low Emissivity Windows, Vinyl Clad
- Basement: Partial,Heated,Exterior Entry,Partially Finished,Rough Bath Plumb,Space For Rooms,Walk-Out Access,Concrete
- Number of fireplaces: 1
- Fireplace features: Gas/Propane
Interior area
- Total structure area: 4,036
- Total interior livable area: 3,066 sqft
- Finished area above ground: 2,616
- Finished area below ground: 450
Property
Parking
- Total spaces: 7
- Parking features: Inside Entrance, Garage Faces Front, Asphalt, Driveway, Attached
- Attached garage spaces: 2
- Uncovered spaces: 5
Accessibility
- Accessibility features: None
Features
- Levels: Three
- Stories: 3
- Patio & porch: Patio, Porch
- Pool features: None
Lot
- Size: 1.36 Acres
- Features: Mountain
Details
- Additional structures: Above Grade, Below Grade
- Parcel number: 1116367133
- Zoning: RESIDENTIAL
- Special conditions: Standard
Construction
Type & style
- Home type: SingleFamily
- Architectural style: Contemporary,Farmhouse/National Folk
- Property subtype: Single Family Residence
Materials
- Advanced Framing, Batts Insulation, Concrete, CPVC/PVC
- Foundation: Concrete Perimeter
- Roof: Architectural Shingle,Asphalt
Condition
- Very Good
- New construction: No
- Year built: 2022
Details
- Builder model: Senna Modern Farmhouse
- Builder name: Glenix Homes
Utilities & green energy
- Electric: 200+ Amp Service
- Sewer: Septic Exists
- Water: Well
- Utilities for property: Propane, Underground Utilities, Satellite Internet Service, Other Internet Service
Community & neighborhood
Security
- Security features: Fire Sprinkler System
Location
- Region: Myersville
- Subdivision: None Available
Other
Other facts
- Listing agreement: Exclusive Right To Sell
- Listing terms: VA Loan,USDA Loan,FHA,Conventional,Cash
- Ownership: Fee Simple
- Road surface type: Black Top
Price history
| Date | Event | Price |
|---|---|---|
| 3/18/2024 | Sold | $650,000-3.6%$212/sqft |
Source: | ||
| 2/19/2024 | Pending sale | $674,000$220/sqft |
Source: | ||
| 2/7/2024 | Listed for sale | $674,000+14.2%$220/sqft |
Source: | ||
| 6/8/2022 | Sold | $590,000$192/sqft |
Source: | ||
| 4/1/2022 | Pending sale | $590,000$192/sqft |
Source: | ||
Public tax history
| Year | Property taxes | Tax assessment |
|---|---|---|
| 2025 | $6,625 +8.8% | $534,933 +7.4% |
| 2024 | $6,088 +12.6% | $498,167 +8% |
| 2023 | $5,408 +586.3% | $461,400 +563.9% |
Find assessor info on the county website
Neighborhood: 21773
Nearby schools
GreatSchools rating
- 10/10Myersville Elementary SchoolGrades: K-5Distance: 1 mi
- 7/10Middletown Middle SchoolGrades: 6-8Distance: 4.9 mi
- 8/10Middletown High SchoolGrades: 9-12Distance: 4.8 mi
Schools provided by the listing agent
- District: Frederick County Public Schools
Source: Bright MLS. This data may not be complete. We recommend contacting the local school district to confirm school assignments for this home.
Get a cash offer in 3 minutes
Find out how much your home could sell for in as little as 3 minutes with a no-obligation cash offer.
Estimated market value$698,900
Get a cash offer in 3 minutes
Find out how much your home could sell for in as little as 3 minutes with a no-obligation cash offer.
Estimated market value
$698,900
