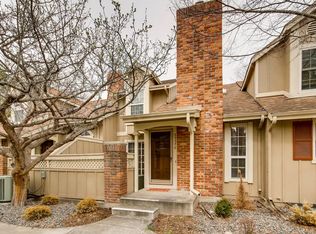Sold for $438,500 on 11/22/23
$438,500
9937 Grove Way #D, Westminster, CO 80031
2beds
2,018sqft
Townhouse
Built in 1985
1,296 Square Feet Lot
$411,900 Zestimate®
$217/sqft
$2,521 Estimated rent
Home value
$411,900
$391,000 - $432,000
$2,521/mo
Zestimate® history
Loading...
Owner options
Explore your selling options
What's special
Upon entering you'll be greeted by the open and bright Living Room with cozy fireplace. This home is ever so bright throughout from natural light with the help of the newer skylights and plenty of windows. The updated kitchen is close to the dining area as well as the patio space through the slider to enjoy on a nice Summer's day. Upstairs are 2 Bedrooms to include a large primary bedroom with Full Bath. The loft upstairs is ideal for a game room, home office, or an additional Living Room and features a private 3/4 Bathroom. The fully finished basement boasts a large Family Room with bump out, a well equipped Laundry Room, and another 3/4 Bath. All Appliances are included and the Water Heater, AC, and Garage Door are all newer as well. Most of the furniture in the house is for sale, including wall decor. This home is also already is equipped with a stair lift. Owner paid $8K for it not very long ago. Don't miss your chance to get this amazing property.
Zillow last checked: 8 hours ago
Listing updated: October 01, 2024 at 10:52am
Listed by:
Ann Taddeo 303-659-7336,
American Dream Realty LLC
Bought with:
Tara Maynard, 100093625
Redfin Corporation
Source: REcolorado,MLS#: 6344860
Facts & features
Interior
Bedrooms & bathrooms
- Bedrooms: 2
- Bathrooms: 4
- Full bathrooms: 1
- 3/4 bathrooms: 2
- 1/2 bathrooms: 1
- Main level bathrooms: 1
Primary bedroom
- Description: Large And Sunny With Walk-In Closet
- Level: Upper
- Area: 210 Square Feet
- Dimensions: 14 x 15
Bedroom
- Level: Upper
- Area: 130 Square Feet
- Dimensions: 10 x 13
Primary bathroom
- Level: Upper
Bathroom
- Description: Private Bath For Second Bedroom
- Level: Upper
Bathroom
- Description: Conveniently On The Main Level
- Level: Main
Bathroom
- Level: Basement
Dining room
- Description: Between The Kitchen And Patio
- Level: Main
- Area: 100 Square Feet
- Dimensions: 10 x 10
Family room
- Description: Big Enough For Everyone!
- Level: Basement
- Area: 180 Square Feet
- Dimensions: 12 x 15
Game room
- Description: Bump Out In Basement
- Level: Basement
- Area: 110 Square Feet
- Dimensions: 10 x 11
Kitchen
- Description: Featuring Quartz Counters
- Level: Main
- Area: 80 Square Feet
- Dimensions: 8 x 10
Laundry
- Description: Lots Of Room For Folding And Storage
- Level: Basement
- Area: 77 Square Feet
- Dimensions: 7 x 11
Living room
- Description: Complete With Fireplace
- Level: Main
- Area: 208 Square Feet
- Dimensions: 13 x 16
Loft
- Description: Nice For Home Office Or Game Room
- Level: Upper
- Area: 144 Square Feet
- Dimensions: 12 x 12
Heating
- Forced Air
Cooling
- Attic Fan, Central Air
Appliances
- Included: Dishwasher, Disposal, Dryer, Gas Water Heater, Microwave, Oven, Range, Refrigerator, Washer
Features
- Primary Suite, Quartz Counters, Vaulted Ceiling(s), Walk-In Closet(s)
- Flooring: Carpet, Tile
- Windows: Window Coverings
- Basement: Finished
- Number of fireplaces: 1
Interior area
- Total structure area: 2,018
- Total interior livable area: 2,018 sqft
- Finished area above ground: 1,412
- Finished area below ground: 606
Property
Parking
- Total spaces: 2
- Parking features: Concrete
- Attached garage spaces: 2
Features
- Levels: Two
- Stories: 2
- Patio & porch: Patio
Lot
- Size: 1,296 sqft
Details
- Parcel number: R0045294
- Special conditions: Standard
Construction
Type & style
- Home type: Townhouse
- Property subtype: Townhouse
- Attached to another structure: Yes
Materials
- Frame
- Roof: Composition
Condition
- Updated/Remodeled
- Year built: 1985
Utilities & green energy
- Water: Public
Community & neighborhood
Security
- Security features: Carbon Monoxide Detector(s)
Location
- Region: Westminster
- Subdivision: Northpark
HOA & financial
HOA
- Has HOA: Yes
- HOA fee: $349 monthly
- Amenities included: Clubhouse, Playground, Pool, Tennis Court(s)
- Services included: Exterior Maintenance w/out Roof, Insurance, Maintenance Grounds, Sewer, Snow Removal, Trash, Water
- Association name: Northpark East HOA
- Association phone: 303-482-2213
Other
Other facts
- Listing terms: Cash,Conventional,FHA,VA Loan
- Ownership: Individual
- Road surface type: Paved
Price history
| Date | Event | Price |
|---|---|---|
| 11/22/2023 | Sold | $438,500-2.6%$217/sqft |
Source: | ||
| 10/26/2023 | Pending sale | $450,000$223/sqft |
Source: | ||
| 10/9/2023 | Listed for sale | $450,000$223/sqft |
Source: | ||
Public tax history
| Year | Property taxes | Tax assessment |
|---|---|---|
| 2025 | $2,344 +41.2% | $27,630 +0.4% |
| 2024 | $1,660 +4.9% | $27,530 |
| 2023 | $1,582 -3.2% | $27,530 +25.1% |
Find assessor info on the county website
Neighborhood: 80031
Nearby schools
GreatSchools rating
- 2/10Rocky Mountain Elementary SchoolGrades: K-5Distance: 0.2 mi
- 5/10Silver Hills Middle SchoolGrades: 6-8Distance: 3.6 mi
- 4/10Northglenn High SchoolGrades: 9-12Distance: 1.8 mi
Schools provided by the listing agent
- Elementary: Rocky Mountain
- Middle: Silver Hills
- High: Northglenn
- District: Adams 12 5 Star Schl
Source: REcolorado. This data may not be complete. We recommend contacting the local school district to confirm school assignments for this home.
Get a cash offer in 3 minutes
Find out how much your home could sell for in as little as 3 minutes with a no-obligation cash offer.
Estimated market value
$411,900
Get a cash offer in 3 minutes
Find out how much your home could sell for in as little as 3 minutes with a no-obligation cash offer.
Estimated market value
$411,900
