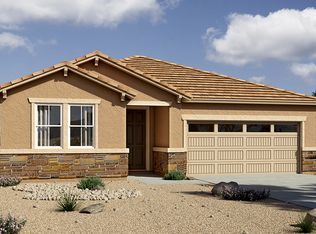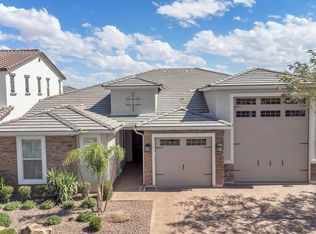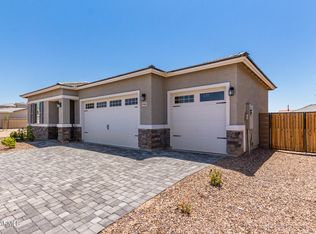Sold for $610,000 on 09/05/25
$610,000
9937 E Harvest Rd, Florence, AZ 85132
5beds
4baths
3,100sqft
Single Family Residence
Built in 2018
8,225 Square Feet Lot
$602,600 Zestimate®
$197/sqft
$4,301 Estimated rent
Home value
$602,600
$554,000 - $657,000
$4,301/mo
Zestimate® history
Loading...
Owner options
Explore your selling options
What's special
Stunning former MODEL HOME on a premium lot with over $150K in recent upgrades. This 5-bedroom, 4-bath showcases modern elegance & thoughtful design throughout. The main floor features an open-concept layout with an expansive great room, bright breakfast nook & chef's kitchen with a large island, 42'' shaker cabinets, quartz counters & double ovens. A guest bedroom and full bath, mudroom, & temperature controlled 4-car garage complete the main level. Upstairs, an immense loft is surrounded by three secondary bedrooms, including a guest suite, a laundry room, and a luxurious owner's suite with a deluxe walk-in shower and spacious closet.
The incredible backyard is perfect for entertaining, featuring a 2022 pool, a cozy seating area with a fireplace and low-maintenance artificial turf
Zillow last checked: 8 hours ago
Listing updated: September 05, 2025 at 03:59pm
Listed by:
Paulina Matteson 480-620-2576,
SERHANT.
Bought with:
Rinda Updike, SA657891000
One Stop Realty
Source: ARMLS,MLS#: 6849161

Facts & features
Interior
Bedrooms & bathrooms
- Bedrooms: 5
- Bathrooms: 4
Heating
- Electric
Cooling
- Central Air, ENERGY STAR Qualified Equipment, Programmable Thmstat
Appliances
- Included: Electric Cooktop
Features
- Smart Home, Granite Counters, Double Vanity, Upstairs, Breakfast Bar, Kitchen Island, Pantry, Full Bth Master Bdrm
- Flooring: Carpet, Tile
- Windows: Low Emissivity Windows, Double Pane Windows, ENERGY STAR Qualified Windows, Vinyl Frame
- Has basement: No
- Has fireplace: Yes
- Fireplace features: Exterior Fireplace
Interior area
- Total structure area: 3,100
- Total interior livable area: 3,100 sqft
Property
Parking
- Total spaces: 4
- Parking features: Garage Door Opener, Direct Access, Over Height Garage, Storage
- Garage spaces: 4
Features
- Stories: 2
- Has private pool: Yes
- Spa features: None
- Fencing: Block
Lot
- Size: 8,225 sqft
- Features: Desert Back, Desert Front, Synthetic Grass Frnt, Synthetic Grass Back, Auto Timer H2O Front, Auto Timer H2O Back
Details
- Parcel number: 20013657
Construction
Type & style
- Home type: SingleFamily
- Property subtype: Single Family Residence
Materials
- Stucco, Wood Frame, Painted, Stone
- Roof: Tile
Condition
- Year built: 2018
Details
- Builder name: Richmond American
Utilities & green energy
- Sewer: Public Sewer
- Water: Pvt Water Company
Community & neighborhood
Community
- Community features: Playground, Biking/Walking Path
Location
- Region: Florence
- Subdivision: CRESTFIELD MANOR AT ARIZONA FARMS VILLAGE PAR 7
HOA & financial
HOA
- Has HOA: Yes
- HOA fee: $75 monthly
- Services included: Maintenance Grounds
- Association name: AAM
- Association phone: 866-516-7424
Other
Other facts
- Listing terms: Cash,Conventional,VA Loan
- Ownership: Fee Simple
Price history
| Date | Event | Price |
|---|---|---|
| 9/5/2025 | Sold | $610,000-1.6%$197/sqft |
Source: | ||
| 7/26/2025 | Price change | $619,900-2.4%$200/sqft |
Source: | ||
| 7/14/2025 | Price change | $634,900-0.8%$205/sqft |
Source: | ||
| 6/22/2025 | Price change | $639,900-1.4%$206/sqft |
Source: | ||
| 5/28/2025 | Price change | $648,900-0.2%$209/sqft |
Source: | ||
Public tax history
| Year | Property taxes | Tax assessment |
|---|---|---|
| 2026 | $2,372 +1.1% | $44,923 +13.8% |
| 2025 | $2,346 +0.3% | $39,467 -25.6% |
| 2024 | $2,339 +6% | $53,046 +35.6% |
Find assessor info on the county website
Neighborhood: Crestfield Manor
Nearby schools
GreatSchools rating
- 5/10Anthem Elementary SchoolGrades: PK-9Distance: 3 mi
- 3/10Florence High SchoolGrades: 7-12Distance: 6.7 mi
Schools provided by the listing agent
- Elementary: Anthem Elementary School
- Middle: Florence K-8
- High: Florence High School
- District: Florence Unified School District
Source: ARMLS. This data may not be complete. We recommend contacting the local school district to confirm school assignments for this home.
Get a cash offer in 3 minutes
Find out how much your home could sell for in as little as 3 minutes with a no-obligation cash offer.
Estimated market value
$602,600
Get a cash offer in 3 minutes
Find out how much your home could sell for in as little as 3 minutes with a no-obligation cash offer.
Estimated market value
$602,600


