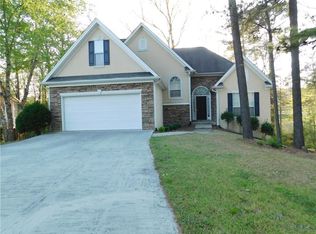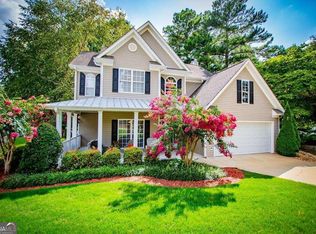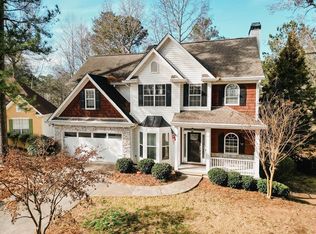Closed
$435,000
9937 Between The Greens, Villa Rica, GA 30180
4beds
3,489sqft
Single Family Residence, Residential
Built in 1999
-- sqft lot
$426,100 Zestimate®
$125/sqft
$2,406 Estimated rent
Home value
$426,100
$362,000 - $503,000
$2,406/mo
Zestimate® history
Loading...
Owner options
Explore your selling options
What's special
Welcome to this breathtaking 4-bedroom, 3.5-bathroom home nestled on a picturesque golf course, offering unparalleled views and a serene atmosphere. Situated on a lush lot with a charming creek running through the property, this home combines luxury, comfort, and natural beauty in every corner. The main floor features elegant hardwood floors, tall ceilings, and large windows that bathe the space in natural light. The living room provides the perfect space for relaxation by the wood burning fireplace or entertaining. The kitchen, boasting stainless steel appliances, granite countertops, a center island, and custom cabinetry. Whether you're preparing a family meal or hosting a dinner party, this kitchen is sure to impress. The expansive master bedroom offers views of the surrounding greenery with a sitting area and a wood burning fireplace. Complete with a private en-suite bath, featuring a soaking tub, dual sink vanity, a separate shower, and a spacious walk-in closet. The fully finished basement adds valuable space with endless possibilities. Use it as a home theater, gym, playroom, or additional living area - it's ready to suit your needs, it even has wet bar and separate entrance. There's also an additional bedroom and full bathroom for added convenience. As you venture outside you can enjoy peaceful mornings and evenings on the inviting wrap-around porch. Also outside you will find the serene creek gently flowing along the property, adding to the tranquil ambiance of this home. With the golf course just steps away, you'll enjoy the beauty and privacy that come with this unique location. This one-of-a-kind property offers the perfect blend of luxury living, outdoor beauty, and exceptional amenities. Don't miss the opportunity to make this dream home yours. Schedule a tour today!
Zillow last checked: 8 hours ago
Listing updated: June 27, 2025 at 10:53pm
Listing Provided by:
Chris Reynolds,
Metro West Realty Group, LLC.
Bought with:
Tiffany Thompson, 359981
STR Wealth Broker's
Source: FMLS GA,MLS#: 7531900
Facts & features
Interior
Bedrooms & bathrooms
- Bedrooms: 4
- Bathrooms: 4
- Full bathrooms: 3
- 1/2 bathrooms: 1
Primary bedroom
- Features: None
- Level: None
Bedroom
- Features: None
Primary bathroom
- Features: None
Dining room
- Features: None
Kitchen
- Features: None
Heating
- Forced Air
Cooling
- Central Air
Appliances
- Included: Electric Water Heater
- Laundry: Laundry Closet, Upper Level
Features
- Wet Bar
- Flooring: Carpet, Hardwood
- Windows: None
- Basement: Daylight,Exterior Entry,Finished,Full
- Attic: Pull Down Stairs
- Number of fireplaces: 1
- Fireplace features: Living Room
- Common walls with other units/homes: No Common Walls
Interior area
- Total structure area: 3,489
- Total interior livable area: 3,489 sqft
- Finished area above ground: 2,286
- Finished area below ground: 832
Property
Parking
- Total spaces: 2
- Parking features: Attached, Garage, Garage Door Opener
- Attached garage spaces: 2
Accessibility
- Accessibility features: None
Features
- Levels: Two
- Stories: 2
- Patio & porch: None
- Exterior features: None, No Dock
- Pool features: None
- Spa features: None
- Fencing: None
- Has view: Yes
- View description: Other
- Waterfront features: Creek
- Body of water: None
Lot
- Features: Creek On Lot
Details
- Additional structures: None
- Parcel number: 01780250015
- Other equipment: None
- Horse amenities: None
Construction
Type & style
- Home type: SingleFamily
- Architectural style: Traditional
- Property subtype: Single Family Residence, Residential
Materials
- Brick
- Foundation: None
- Roof: Composition
Condition
- Resale
- New construction: No
- Year built: 1999
Utilities & green energy
- Electric: None
- Sewer: Public Sewer
- Water: Public
- Utilities for property: Electricity Available
Green energy
- Energy efficient items: None
- Energy generation: None
Community & neighborhood
Security
- Security features: None
Community
- Community features: Golf, Homeowners Assoc, Lake
Location
- Region: Villa Rica
- Subdivision: Mirror Lake
HOA & financial
HOA
- Has HOA: Yes
- Services included: Maintenance Grounds, Swim
Other
Other facts
- Ownership: Fee Simple
- Road surface type: None
Price history
| Date | Event | Price |
|---|---|---|
| 6/27/2025 | Pending sale | $435,000$125/sqft |
Source: | ||
| 6/25/2025 | Sold | $435,000$125/sqft |
Source: | ||
| 4/27/2025 | Contingent | $435,000$125/sqft |
Source: | ||
| 4/16/2025 | Price change | $435,000-2.2%$125/sqft |
Source: | ||
| 4/14/2025 | Price change | $444,9000%$128/sqft |
Source: | ||
Public tax history
| Year | Property taxes | Tax assessment |
|---|---|---|
| 2024 | $6,653 -1.5% | $179,560 |
| 2023 | $6,756 +46.2% | $179,560 +51% |
| 2022 | $4,620 +24% | $118,880 +22.4% |
Find assessor info on the county website
Neighborhood: 30180
Nearby schools
GreatSchools rating
- 5/10Mirror Lake Elementary SchoolGrades: PK-5Distance: 1.4 mi
- 6/10Mason Creek Middle SchoolGrades: 6-8Distance: 4.4 mi
- 5/10Douglas County High SchoolGrades: 9-12Distance: 8.9 mi
Schools provided by the listing agent
- Elementary: Mirror Lake
- Middle: Mason Creek
- High: Douglas County
Source: FMLS GA. This data may not be complete. We recommend contacting the local school district to confirm school assignments for this home.
Get a cash offer in 3 minutes
Find out how much your home could sell for in as little as 3 minutes with a no-obligation cash offer.
Estimated market value
$426,100
Get a cash offer in 3 minutes
Find out how much your home could sell for in as little as 3 minutes with a no-obligation cash offer.
Estimated market value
$426,100


