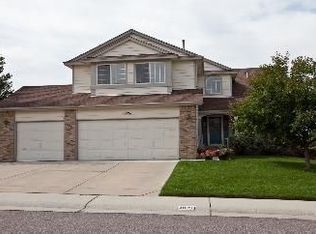Welcome Home! As you walk through this stunning 5 bedroom 4 bath home with over 3600 square feet of outstanding space, you are greeted with a light and bright living room complimented with a bay window. This flows through to the formal dining area and on into the kitchen at the rear of the home which, with it's open floor plan, includes an eating space and family room complete with glorious gas fireplace, vaulted ceilings, and massive picture windows looking out onto open space with majestic mountain views and amazing sunsets. Step out on the huge deck or sit underneath on the covered patio and take in the fantastic views with no homes blocking your enjoyment. Venture upstairs to the large master bedroom with vaulted ceilings and luxurious five piece bath, as well as 3 additional bedrooms and additional full bath. As you travel down to the basement, you see the perfect entertaining space with a gas pot bellied stove, wet bar, 3/4 bath and guest bedroom. Home has solar panels providing green, efficient and virtually free electricity, saving the future home owners hundreds in electrical bills every month. The home is within walking distance of elementary, middle school and high school, with easy access to Highlands Ranch open space, trails and parks. Priced to sell with many updates, this is the one!
This property is off market, which means it's not currently listed for sale or rent on Zillow. This may be different from what's available on other websites or public sources.
