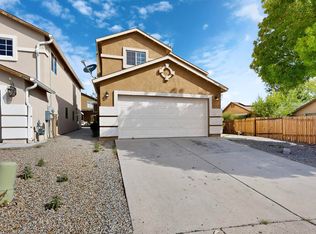Sold on 02/29/24
Price Unknown
9936 King Ranch Ln SW, Albuquerque, NM 87121
5beds
2,020sqft
Single Family Residence
Built in 2003
4,356 Square Feet Lot
$342,100 Zestimate®
$--/sqft
$2,527 Estimated rent
Home value
$342,100
$325,000 - $359,000
$2,527/mo
Zestimate® history
Loading...
Owner options
Explore your selling options
What's special
Enjoy the fresh modern updates in this home with the following ALL BRAND NEW: Roof, entire exterior of the home with fresh stucco, AC and Furnace, Water heater, stainless steel appliances, granite, paint, LVT flooring, carpet, lighting, hardware, faucets and fixtures, powder bath vanity, toilets, slider, front door, exterior side gates, freshly laid xeriscape in front and back.
Zillow last checked: 8 hours ago
Listing updated: July 11, 2025 at 08:43am
Listed by:
Jamie L Martinez 505-503-3826,
Realty One of New Mexico
Bought with:
Shalamaree D Luna-Hicks, 48134
Keller Williams Realty
Source: SWMLS,MLS#: 1055676
Facts & features
Interior
Bedrooms & bathrooms
- Bedrooms: 5
- Bathrooms: 3
- Full bathrooms: 2
- 1/2 bathrooms: 1
Primary bedroom
- Level: Upper
- Area: 211.92
- Dimensions: 12.11 x 17.5
Bedroom 2
- Level: Upper
- Area: 134.64
- Dimensions: 8.8 x 15.3
Bedroom 3
- Level: Upper
- Area: 120.31
- Dimensions: 10.11 x 11.9
Bedroom 4
- Description: No Closet
- Level: Upper
- Area: 242
- Dimensions: No Closet
Bedroom 5
- Description: No Closet
- Level: Main
- Area: 85.36
- Dimensions: No Closet
Dining room
- Level: Main
- Area: 92.34
- Dimensions: 8.1 x 11.4
Family room
- Level: Main
- Area: 195.57
- Dimensions: 12.3 x 15.9
Kitchen
- Level: Main
- Area: 136.8
- Dimensions: 12 x 11.4
Living room
- Level: Main
- Area: 276.64
- Dimensions: 13.3 x 20.8
Heating
- Central, Forced Air, Natural Gas
Cooling
- Central Air, Refrigerated
Appliances
- Laundry: Washer Hookup, Electric Dryer Hookup, Gas Dryer Hookup
Features
- Dual Sinks, Pantry, Walk-In Closet(s)
- Flooring: Carpet, Vinyl
- Windows: Thermal Windows
- Has basement: No
- Has fireplace: No
Interior area
- Total structure area: 2,020
- Total interior livable area: 2,020 sqft
Property
Parking
- Total spaces: 2
- Parking features: Garage
- Garage spaces: 2
Features
- Levels: Two
- Stories: 2
- Patio & porch: Covered, Patio
- Exterior features: Private Yard
- Fencing: Wall
Lot
- Size: 4,356 sqft
Details
- Parcel number: 100905605225432428
- Zoning description: R-T*
Construction
Type & style
- Home type: SingleFamily
- Property subtype: Single Family Residence
Materials
- Frame, Synthetic Stucco, Rock
- Roof: Pitched,Shingle
Condition
- Resale
- New construction: No
- Year built: 2003
Details
- Builder name: Longford
Utilities & green energy
- Sewer: Public Sewer
- Water: Public
- Utilities for property: Electricity Connected, Natural Gas Connected, Sewer Connected, Water Connected
Green energy
- Energy generation: None
Community & neighborhood
Location
- Region: Albuquerque
HOA & financial
HOA
- Has HOA: Yes
- HOA fee: $138 quarterly
- Association name: Hoamco
Other
Other facts
- Listing terms: Cash,Conventional,VA Loan
Price history
| Date | Event | Price |
|---|---|---|
| 2/29/2024 | Sold | -- |
Source: | ||
| 1/23/2024 | Pending sale | $329,000$163/sqft |
Source: | ||
| 1/19/2024 | Listed for sale | $329,000+31.6%$163/sqft |
Source: | ||
| 9/9/2021 | Listing removed | -- |
Source: | ||
| 8/30/2021 | Listed for sale | $250,000$124/sqft |
Source: | ||
Public tax history
| Year | Property taxes | Tax assessment |
|---|---|---|
| 2024 | $3,697 +85.8% | $87,625 +88.2% |
| 2023 | $1,990 +3.5% | $46,567 +3% |
| 2022 | $1,923 +3.5% | $45,212 +3% |
Find assessor info on the county website
Neighborhood: Route 66 West
Nearby schools
GreatSchools rating
- 6/10Helen Cordero Primary SchoolGrades: PK-2Distance: 0.6 mi
- 5/10Jimmy Carter Middle SchoolGrades: 6-8Distance: 1.4 mi
- 4/10West Mesa High SchoolGrades: 9-12Distance: 2.6 mi
Schools provided by the listing agent
- Elementary: Edward Gonzales
- Middle: Jimmy Carter
- High: West Mesa
Source: SWMLS. This data may not be complete. We recommend contacting the local school district to confirm school assignments for this home.
Get a cash offer in 3 minutes
Find out how much your home could sell for in as little as 3 minutes with a no-obligation cash offer.
Estimated market value
$342,100
Get a cash offer in 3 minutes
Find out how much your home could sell for in as little as 3 minutes with a no-obligation cash offer.
Estimated market value
$342,100
