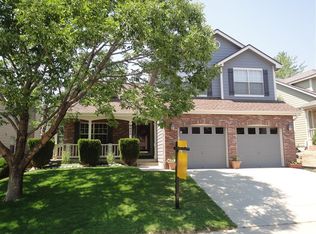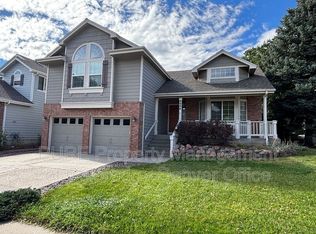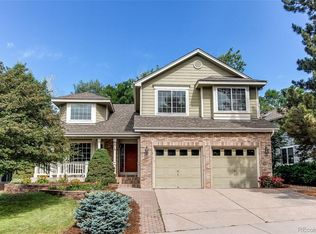Sold for $765,000
$765,000
9935 Spring Hill Street, Highlands Ranch, CO 80129
4beds
2,488sqft
Single Family Residence
Built in 1991
5,968 Square Feet Lot
$743,600 Zestimate®
$307/sqft
$3,175 Estimated rent
Home value
$743,600
$706,000 - $781,000
$3,175/mo
Zestimate® history
Loading...
Owner options
Explore your selling options
What's special
You will fall in love with this beautiful two-story home in the desirable Westridge community! Step inside the new solid wood door and into a large and light-filled foyer, living and dining room. Immediately you'll notice upgrades galore including fresh paint, wood stairs with wrought iron railing, NEW Pella Windows with between-the-glass shades throughout the entire home, and stunning new light fixtures. The dining room is spacious with brand new lighting and a large window overlooking the lush backyard! Adjacent to the dining room is a large newly remodeled kitchen with modern backsplash, new Bosch appliances, and quartz countertops with a waterfall island! The kitchen flows perfectly into the family room with a new gas fireplace. The main floor is rounded out with a powder room and laundry room. Upstairs you will find brand new plush carpet, a generous master suite with a large walk-in closet and 5-piece primary bath. There are 2 additional bedrooms and a full bathroom upstairs. The basement includes a cozy media room or playroom, additional conforming bedroom and full bathroom along with plenty of storage. The backyard is an entertainer's dream full of mature trees for privacy, a deck and pergola, and storage shed. This gorgeous home also includes a new roof, newer hot water heater, new gutters, and newly epoxied garage floors. This home truly has it all! Located right around the corner from award-winning schools with convenient access to Redstone Park, amazing trails, shopping, dining, and four recreation centers featuring fitness, pools, camps, tennis, classes and pickleball. Don’t miss out on this incredible home that blends comfort, style, and functionality all in one perfect package!
Zillow last checked: 8 hours ago
Listing updated: October 01, 2024 at 11:09am
Listed by:
Abell To Sell 720-883-5785 transactions@abelltosell.com,
Compass - Denver,
Abigail Barratt 512-825-5975,
Compass - Denver
Bought with:
Leslie Hanson, 40042114
Integrity Real Estate Group
Source: REcolorado,MLS#: 2431706
Facts & features
Interior
Bedrooms & bathrooms
- Bedrooms: 4
- Bathrooms: 4
- Full bathrooms: 3
- 1/2 bathrooms: 1
- Main level bathrooms: 1
Primary bedroom
- Level: Upper
Bedroom
- Level: Upper
Bedroom
- Level: Upper
Bedroom
- Level: Basement
Primary bathroom
- Level: Upper
Bathroom
- Level: Main
Bathroom
- Level: Upper
Bathroom
- Level: Basement
Dining room
- Level: Main
Family room
- Level: Main
Great room
- Level: Basement
Kitchen
- Level: Main
Laundry
- Level: Main
Living room
- Level: Main
Heating
- Forced Air, Natural Gas
Cooling
- Central Air
Appliances
- Included: Dishwasher, Disposal, Microwave, Range, Refrigerator
Features
- Ceiling Fan(s), Eat-in Kitchen, Entrance Foyer, Five Piece Bath, High Ceilings, Kitchen Island, Pantry, Primary Suite, Quartz Counters, Walk-In Closet(s)
- Flooring: Carpet, Tile, Wood
- Basement: Finished,Full
- Number of fireplaces: 1
- Fireplace features: Family Room
Interior area
- Total structure area: 2,488
- Total interior livable area: 2,488 sqft
- Finished area above ground: 1,932
- Finished area below ground: 556
Property
Parking
- Total spaces: 2
- Parking features: Concrete
- Attached garage spaces: 2
Features
- Levels: Two
- Stories: 2
- Patio & porch: Deck, Front Porch, Patio
- Exterior features: Private Yard
- Fencing: Full
Lot
- Size: 5,968 sqft
- Features: Landscaped, Master Planned, Near Public Transit, Sprinklers In Front, Sprinklers In Rear
Details
- Parcel number: R0358189
- Zoning: PDU
- Special conditions: Standard
Construction
Type & style
- Home type: SingleFamily
- Architectural style: Traditional
- Property subtype: Single Family Residence
Materials
- Frame
- Roof: Composition
Condition
- Year built: 1991
Details
- Builder name: Village Homes
Utilities & green energy
- Sewer: Public Sewer
- Water: Public
- Utilities for property: Cable Available, Electricity Connected, Natural Gas Connected, Phone Available
Community & neighborhood
Security
- Security features: Carbon Monoxide Detector(s), Smoke Detector(s)
Location
- Region: Highlands Ranch
- Subdivision: Westridge
HOA & financial
HOA
- Has HOA: Yes
- HOA fee: $168 quarterly
- Amenities included: Clubhouse, Fitness Center, Park, Parking, Playground, Pool, Spa/Hot Tub, Tennis Court(s), Trail(s)
- Association name: Highlands Ranch Metro
- Association phone: 303-791-0430
Other
Other facts
- Listing terms: 1031 Exchange,Cash,Conventional,FHA,VA Loan
- Ownership: Individual
- Road surface type: Paved
Price history
| Date | Event | Price |
|---|---|---|
| 7/16/2024 | Sold | $765,000+2%$307/sqft |
Source: | ||
| 6/27/2024 | Pending sale | $750,000$301/sqft |
Source: | ||
| 6/25/2024 | Listed for sale | $750,000+223.8%$301/sqft |
Source: | ||
| 10/12/2000 | Sold | $231,611+43.1%$93/sqft |
Source: Public Record Report a problem | ||
| 9/5/1995 | Sold | $161,900$65/sqft |
Source: Public Record Report a problem | ||
Public tax history
| Year | Property taxes | Tax assessment |
|---|---|---|
| 2025 | $3,092 +0.2% | $40,100 -7.2% |
| 2024 | $3,087 +36.3% | $43,200 -0.9% |
| 2023 | $2,265 -24.9% | $43,610 +37.4% |
Find assessor info on the county website
Neighborhood: 80129
Nearby schools
GreatSchools rating
- 8/10Trailblazer Elementary SchoolGrades: PK-6Distance: 0.3 mi
- 6/10Ranch View Middle SchoolGrades: 7-8Distance: 0.6 mi
- 9/10Thunderridge High SchoolGrades: 9-12Distance: 0.6 mi
Schools provided by the listing agent
- Elementary: Trailblazer
- Middle: Ranch View
- High: Thunderridge
- District: Douglas RE-1
Source: REcolorado. This data may not be complete. We recommend contacting the local school district to confirm school assignments for this home.
Get a cash offer in 3 minutes
Find out how much your home could sell for in as little as 3 minutes with a no-obligation cash offer.
Estimated market value$743,600
Get a cash offer in 3 minutes
Find out how much your home could sell for in as little as 3 minutes with a no-obligation cash offer.
Estimated market value
$743,600


