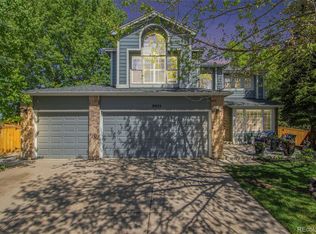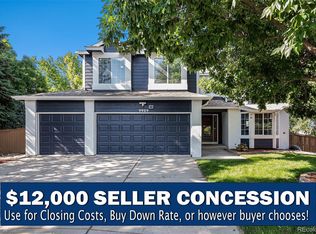Pottery Barn perfect 2-story with beautiful composite wood floors throughout main level & fully finished walkout basement with mother in-law suite! Newer roof, H20 heater & Windows. Other Updates include granite tile counters, tile flooring, new exterior paint, light fixtures, custom paint throughout, and more. The kitchen is light, bright and open with white cabinetry, black appliances, and breakfast bar. The nicely appointed master features a spa-like 5-piece bath. The walkout basement has a full kitchen with stainless appliances, granite counters and beautiful cabinetry, as well as a great room/family room, 5th bedroom and a full bath! The beautifully and professionally landscaped yard will have you spending time outdoors with family and friends, relaxing and entertaining! The patio and Trex deck add to the beauty of this space. Appreciate being in a low traffic cul-de-sac and the convenient location. Walk to King Soopers, Little Holly's, the rec center, schools, and shopping!
This property is off market, which means it's not currently listed for sale or rent on Zillow. This may be different from what's available on other websites or public sources.

