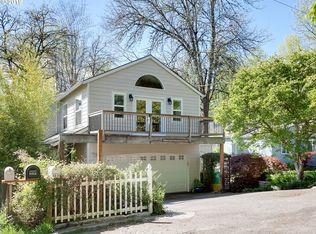Sold
$520,000
9935 SW 65th Ave, Portland, OR 97219
4beds
1,382sqft
Residential, Single Family Residence
Built in 1979
7,840.8 Square Feet Lot
$516,700 Zestimate®
$376/sqft
$2,946 Estimated rent
Home value
$516,700
$491,000 - $543,000
$2,946/mo
Zestimate® history
Loading...
Owner options
Explore your selling options
What's special
Charming one-level home nestled on a tranquil street. Boasting a functional layout, this 4 bedroom, 2 bathroom home offers an inviting and spacious atmosphere that truly lives larger than its 1,382 SF. Updated, open kitchen with island/eating bar and plenty of cabinet space. Adjacent to the kitchen, the dining area features a sliding door that leads to a large deck, creating the perfect indoor-outdoor flow for entertaining or simply relaxing. An expansive and private backyard provides abundant space for gardening enthusiasts or those seeking room to build an ADU. The living room includes vaulted ceilings and wood-burning fireplace with stone surround. Primary bedroom is complete with an en-suite bathroom, vaulted ceiling and a view of the tranquil backyard. Bedrooms are set away from the main living area. Laundry room with cabinet space. All appliances stay. New roof in 2021, updated windows and min-split heat pump with AC. Set in a mature and well-established neighborhood, this delightful home is just minutes away from I-5, Hwy 217, and Hwy 99, providing easy access to nearby amenities. Including Washington Square, Costco, Target, restaurants and grocery stores. Plus, enjoy the financial benefit of WASHINGTON COUNTY taxes. Move-in ready. Bring your personal touch to truly make it your own. OPEN SAT 6/3 & SUN 6/4 from 12:00pm-2:00pm.
Zillow last checked: 8 hours ago
Listing updated: July 01, 2023 at 12:16pm
Listed by:
Cassidy Campanian 971-645-1071,
Locker Properties
Bought with:
Grant Williams, 201233450
Urban Nest Realty
Source: RMLS (OR),MLS#: 23065798
Facts & features
Interior
Bedrooms & bathrooms
- Bedrooms: 4
- Bathrooms: 2
- Full bathrooms: 2
- Main level bathrooms: 2
Primary bedroom
- Features: Bathtub With Shower, Closet, Vaulted Ceiling, Wallto Wall Carpet
- Level: Main
- Area: 165
- Dimensions: 11 x 15
Bedroom 2
- Features: Closet, Wallto Wall Carpet
- Level: Main
- Area: 121
- Dimensions: 11 x 11
Bedroom 3
- Features: Closet, Wallto Wall Carpet
- Level: Main
- Area: 110
- Dimensions: 10 x 11
Bedroom 4
- Features: Closet, Wallto Wall Carpet
- Level: Main
- Area: 200
- Dimensions: 10 x 20
Dining room
- Features: Deck, Sliding Doors, Laminate Flooring
- Level: Main
- Area: 108
- Dimensions: 9 x 12
Kitchen
- Features: Dishwasher, Disposal, Eat Bar, Island, Kitchen Dining Room Combo, Free Standing Range, Free Standing Refrigerator, Laminate Flooring
- Level: Main
- Area: 144
- Width: 12
Living room
- Features: Fireplace, Laminate Flooring, Vaulted Ceiling
- Level: Main
- Area: 182
- Dimensions: 13 x 14
Heating
- Forced Air, Mini Split, Fireplace(s)
Cooling
- Heat Pump
Appliances
- Included: Dishwasher, Disposal, Free-Standing Range, Free-Standing Refrigerator, Washer/Dryer, Electric Water Heater
- Laundry: Laundry Room
Features
- High Ceilings, Vaulted Ceiling(s), Closet, Eat Bar, Kitchen Island, Kitchen Dining Room Combo, Bathtub With Shower
- Flooring: Laminate, Wall to Wall Carpet
- Doors: Sliding Doors
- Windows: Double Pane Windows
- Basement: Crawl Space
- Number of fireplaces: 1
- Fireplace features: Wood Burning
Interior area
- Total structure area: 1,382
- Total interior livable area: 1,382 sqft
Property
Parking
- Total spaces: 1
- Parking features: Driveway, On Street, Attached
- Attached garage spaces: 1
- Has uncovered spaces: Yes
Accessibility
- Accessibility features: Accessible Entrance, Garage On Main, Ground Level, Main Floor Bedroom Bath, Minimal Steps, One Level, Utility Room On Main, Accessibility
Features
- Levels: One
- Stories: 1
- Patio & porch: Deck
- Exterior features: Yard
Lot
- Size: 7,840 sqft
- Features: Level, SqFt 7000 to 9999
Details
- Parcel number: R955746
Construction
Type & style
- Home type: SingleFamily
- Architectural style: Ranch
- Property subtype: Residential, Single Family Residence
Materials
- T111 Siding
- Foundation: Concrete Perimeter
- Roof: Composition
Condition
- Resale
- New construction: No
- Year built: 1979
Utilities & green energy
- Sewer: Public Sewer
- Water: Public
Community & neighborhood
Location
- Region: Portland
Other
Other facts
- Listing terms: Cash,Conventional,FHA,VA Loan
Price history
| Date | Event | Price |
|---|---|---|
| 6/30/2023 | Sold | $520,000+1%$376/sqft |
Source: | ||
| 6/5/2023 | Pending sale | $515,000$373/sqft |
Source: | ||
| 6/2/2023 | Listed for sale | $515,000$373/sqft |
Source: | ||
Public tax history
| Year | Property taxes | Tax assessment |
|---|---|---|
| 2024 | $3,874 +3.5% | $217,620 +3% |
| 2023 | $3,745 +7% | $211,290 +7% |
| 2022 | $3,501 +2.5% | $197,390 |
Find assessor info on the county website
Neighborhood: North Tigard
Nearby schools
GreatSchools rating
- 8/10Metzger Elementary SchoolGrades: PK-5Distance: 1.4 mi
- 4/10Thomas R Fowler Middle SchoolGrades: 6-8Distance: 2.7 mi
- 4/10Tigard High SchoolGrades: 9-12Distance: 3.7 mi
Schools provided by the listing agent
- Elementary: Metzger
- Middle: Fowler
- High: Tigard
Source: RMLS (OR). This data may not be complete. We recommend contacting the local school district to confirm school assignments for this home.
Get a cash offer in 3 minutes
Find out how much your home could sell for in as little as 3 minutes with a no-obligation cash offer.
Estimated market value
$516,700
Get a cash offer in 3 minutes
Find out how much your home could sell for in as little as 3 minutes with a no-obligation cash offer.
Estimated market value
$516,700
