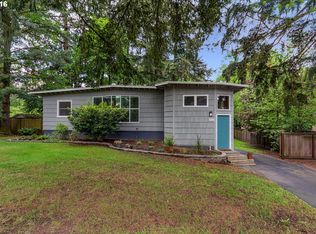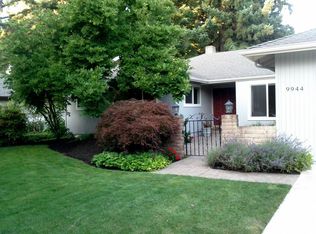This custom built beautiful home has a great floor plan with plenty of separation, custom finishes and lots of space. As you drive up to the home, the garage is on the side, making for beautiful curb appeal. Walking into the vaulted entry you are greeted with a grand staircase, a large dining room with bay windows and a large office with glass French doors and a wall of windows looking out to the front of the home. As you walk through, you will find a living room with a gas fireplace and a wall of glass doors leading out to one of two back decks overlooking the magnificent yard. The living room opens to the gourmet kitchen that is a chef's dream. It features an industrial range with double ovens, six gas burners and double grills. The kitchen also features a country sink, stone countertops, stainless appliances, large island, and a breakfast nook looking out on the back yard. The primary suite is on the main floor with french doors and a deck providing direct access to the back yard. The large primary bath features vaulted ceilings, a claw foot soaking tub, double sinks, a large shower, and two walk in closets with built-ins. The main floor also features a laundry room, half bath and a convenient door to the two-car garage. Upstairs you will find a hallway connecting four bedrooms and a bonus room. Two of the bedrooms look to the front, have vaulted ceilings and share a hallway bath. The other two upstairs bedrooms look to the back and side of the home and share a spacious connected bathroom. The backyard is one of the highlights of this home. It begins with a large deck which is half covered with two ceiling fans, a trellis extension, and a gas BBQ. It's a perfect space for entertaining. Beyond the deck is a 0.25 acre flat, fenced yard covered in thick green grass. It is almost big enough for a game of flag football. A stone pathway and circle offers a great place to sit and relax with friends under the open air. Raised planting beds are already fenced and ready for a vegetable garden, and the yard also comes with a play structure. Overall, this is a wonderful newer home in an established neighborhood that is close to Gabriel Park. It has easy access to Downtown Portland, OHSU, Nike, Intel and all of SW Portland. No pets and no smoking please. The schools are Markham Elementary, Jackson Middle School and Wilson High School. Please see our website for information on application requirements. Click "Apply Now" for screening criteria. We will begin processing applications within 72 hours of 01/10/25. This dwelling unit does not qualify as a 'Type A Unit' (accessible unit) per Oregon structural building code and ICC A117.1.
This property is off market, which means it's not currently listed for sale or rent on Zillow. This may be different from what's available on other websites or public sources.

