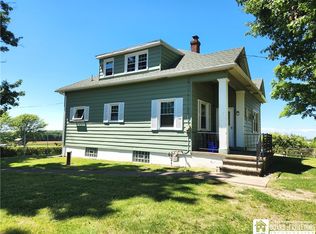Closed
$500,000
9935 Miller Rd, Fredonia, NY 14063
4beds
2,935sqft
Single Family Residence
Built in 1997
3 Acres Lot
$525,600 Zestimate®
$170/sqft
$2,816 Estimated rent
Home value
$525,600
$410,000 - $673,000
$2,816/mo
Zestimate® history
Loading...
Owner options
Explore your selling options
What's special
Step into comfort with this striking 4-bedroom, 3.5-bathroom home that promises more than just living space—it brings life to your doorstep! Boasting a sophisticated finish, the house features vaulted ceilings in the living room that amplify the natural light, as well as a first floor office or optional 5th bedroom.
The kitchen is equipped with a cozy breakfast nook that spills into a large dining room—perfect for any occasion. And let’s talk about the HUGE finished basement with its own laundry suite and full bath. It’s large enough for a home theater, teen room, or guest quarters; your home, your rules!
Outdoors, the 3 acre property does not disappoint. Engage in tranquil evenings on the front porch or entertain by the fire as you watch the sunset with a Lake Erie view, painting the sky with colors only nature could inspire. With ample parking and an expansive lot size, your guests will feel as limitless as the property itself.
To top it all off, the primary bedroom is a retreat like no other with a shower and whirlpool tub where every day ends in bliss. This isn't just a house; it’s the cornerstone of your next chapter. Welcome home!
Zillow last checked: 8 hours ago
Listing updated: March 18, 2025 at 07:24am
Listed by:
Tara Walrod 716-397-3799,
Walrod Realty
Bought with:
Tara Walrod, 10301224326
Walrod Realty
Source: NYSAMLSs,MLS#: R1553542 Originating MLS: Chautauqua-Cattaraugus
Originating MLS: Chautauqua-Cattaraugus
Facts & features
Interior
Bedrooms & bathrooms
- Bedrooms: 4
- Bathrooms: 4
- Full bathrooms: 3
- 1/2 bathrooms: 1
- Main level bathrooms: 1
Heating
- Gas, Forced Air
Cooling
- Central Air
Appliances
- Included: Appliances Negotiable, Gas Water Heater
- Laundry: In Basement
Features
- Breakfast Bar, Breakfast Area, Cathedral Ceiling(s), Separate/Formal Dining Room, Entrance Foyer, Home Office, Solid Surface Counters, Convertible Bedroom, Bath in Primary Bedroom
- Flooring: Carpet, Hardwood, Laminate, Tile, Varies
- Basement: Full,Finished
- Number of fireplaces: 1
Interior area
- Total structure area: 2,935
- Total interior livable area: 2,935 sqft
Property
Parking
- Total spaces: 2
- Parking features: Attached, Garage, Driveway
- Attached garage spaces: 2
Features
- Levels: Two
- Stories: 2
- Patio & porch: Deck, Open, Porch
- Exterior features: Blacktop Driveway, Deck
Lot
- Size: 3 Acres
- Dimensions: 323 x 437
- Features: Agricultural, Corner Lot, Rectangular, Rectangular Lot
Details
- Additional structures: Shed(s), Storage
- Parcel number: 0620001310000002026000
- Special conditions: Standard
Construction
Type & style
- Home type: SingleFamily
- Architectural style: Colonial,Two Story
- Property subtype: Single Family Residence
Materials
- Vinyl Siding
- Foundation: Poured
- Roof: Asphalt,Shingle
Condition
- Resale
- Year built: 1997
Utilities & green energy
- Sewer: Septic Tank
- Water: Well
Community & neighborhood
Location
- Region: Fredonia
Other
Other facts
- Listing terms: Cash,Conventional,FHA,VA Loan
Price history
| Date | Event | Price |
|---|---|---|
| 3/17/2025 | Sold | $500,000-4.8%$170/sqft |
Source: | ||
| 1/1/2025 | Pending sale | $525,000$179/sqft |
Source: | ||
| 12/22/2024 | Contingent | $525,000$179/sqft |
Source: | ||
| 11/25/2024 | Price change | $525,000-4.5%$179/sqft |
Source: | ||
| 8/2/2024 | Listed for sale | $550,000+74.6%$187/sqft |
Source: | ||
Public tax history
| Year | Property taxes | Tax assessment |
|---|---|---|
| 2024 | -- | $167,000 |
| 2023 | -- | $167,000 |
| 2022 | -- | $167,000 |
Find assessor info on the county website
Neighborhood: 14063
Nearby schools
GreatSchools rating
- 6/10Fredonia Elementary SchoolGrades: 1-4Distance: 2.1 mi
- 5/10Fredonia Middle SchoolGrades: 5-8Distance: 2.1 mi
- 8/10Fredonia High SchoolGrades: 9-12Distance: 2.1 mi
Schools provided by the listing agent
- District: Fredonia
Source: NYSAMLSs. This data may not be complete. We recommend contacting the local school district to confirm school assignments for this home.
