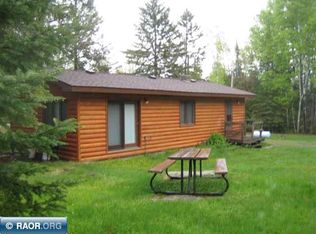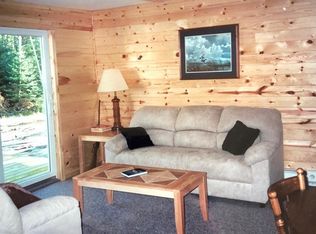Closed
$285,000
9935 Gamma Rd, Kabetogama, MN 56669
2beds
2,016sqft
Single Family Residence
Built in 1978
2.09 Acres Lot
$301,200 Zestimate®
$141/sqft
$1,848 Estimated rent
Home value
$301,200
$262,000 - $349,000
$1,848/mo
Zestimate® history
Loading...
Owner options
Explore your selling options
What's special
Tucked in the woods, a home for full time or seasonal living at Kabetogama! 2.09 acres gives you space for toys and evening campfires! This modular home’s floor plan provides an open feel on both M and L levels., Recent updates include new shingles on garage and out building, heated garage, new furnace AND the home had new siding and windows installed in Oct. of 2024. Split pack heating and cooling, BB electric and propane furnace have you covered for the weather. Home has a cold storage area, LL Bath. A 20’X14’ storage bldg. and a small shed to hold treasures too! Property is minutes away from the boat launch at Voyageur’s National Park! Enjoy MN’s only National Park with fishing, camping, boating, picking blueberries! Travel the waterways to Namakan, Sand Point, Rainy, and Crane Lake. Hop on the snowmobile and enjoy awesome groomed trails. Own an ATV? Fantastic! Hundreds of miles of designated trails for riding! Hunting? State and Public lands available! Northwoods at its best!
Zillow last checked: 8 hours ago
Listing updated: April 16, 2025 at 07:35pm
Listed by:
Char Watson 218-390-6637,
Island View Realty
Bought with:
Taylor Glynn
eXp Realty
Source: NorthstarMLS as distributed by MLS GRID,MLS#: 6551001
Facts & features
Interior
Bedrooms & bathrooms
- Bedrooms: 2
- Bathrooms: 2
- Full bathrooms: 2
Bedroom 1
- Level: Main
- Area: 154 Square Feet
- Dimensions: 11x14
Bedroom 2
- Level: Main
- Area: 103.5 Square Feet
- Dimensions: 9x11.5
Dining room
- Level: Main
- Area: 115 Square Feet
- Dimensions: 10x11.5
Family room
- Level: Lower
- Area: 252 Square Feet
- Dimensions: 21x12
Kitchen
- Level: Main
- Area: 99.75 Square Feet
- Dimensions: 9.5x10.5
Laundry
- Level: Lower
- Area: 209 Square Feet
- Dimensions: 22x9.5
Living room
- Level: Main
- Area: 273 Square Feet
- Dimensions: 21x13
Recreation room
- Level: Lower
- Area: 128 Square Feet
- Dimensions: 16x8
Heating
- Baseboard, Forced Air
Cooling
- Ductless Mini-Split
Appliances
- Included: Dryer, Electric Water Heater, Microwave, Range, Refrigerator, Washer, Water Softener Owned
Features
- Basement: Full
- Has fireplace: No
Interior area
- Total structure area: 2,016
- Total interior livable area: 2,016 sqft
- Finished area above ground: 1,008
- Finished area below ground: 900
Property
Parking
- Total spaces: 2
- Parking features: Detached
- Garage spaces: 2
Accessibility
- Accessibility features: None
Features
- Levels: One
- Stories: 1
Lot
- Size: 2.09 Acres
- Dimensions: 425 x 214
Details
- Foundation area: 1008
- Parcel number: 402001002310
- Zoning description: Residential-Single Family
Construction
Type & style
- Home type: SingleFamily
- Property subtype: Single Family Residence
Materials
- Fiber Board
Condition
- Age of Property: 47
- New construction: No
- Year built: 1978
Utilities & green energy
- Gas: Electric, Propane
- Sewer: Private Sewer
- Water: Well
Community & neighborhood
Location
- Region: Kabetogama
- Subdivision: Kabetogama Town Of
HOA & financial
HOA
- Has HOA: No
Price history
| Date | Event | Price |
|---|---|---|
| 4/16/2025 | Sold | $285,000-4.7%$141/sqft |
Source: | ||
| 6/13/2024 | Listed for sale | $299,000+70.9%$148/sqft |
Source: Range AOR #146882 Report a problem | ||
| 10/17/2019 | Sold | $175,000-22.2%$87/sqft |
Source: | ||
| 7/7/2019 | Listed for sale | $224,900+40.6%$112/sqft |
Source: United Country Report a problem | ||
| 9/14/2005 | Sold | $160,000$79/sqft |
Source: Public Record Report a problem | ||
Public tax history
| Year | Property taxes | Tax assessment |
|---|---|---|
| 2024 | $1,652 -19% | $219,700 +9.7% |
| 2023 | $2,040 -1.2% | $200,300 +10.8% |
| 2022 | $2,064 +43.3% | $180,700 +12.2% |
Find assessor info on the county website
Neighborhood: 56669
Nearby schools
GreatSchools rating
- 4/10North Woods Elementary SchoolGrades: PK-6Distance: 40.4 mi
- 7/10North Woods SecondaryGrades: 7-12Distance: 40.4 mi
Get pre-qualified for a loan
At Zillow Home Loans, we can pre-qualify you in as little as 5 minutes with no impact to your credit score.An equal housing lender. NMLS #10287.

