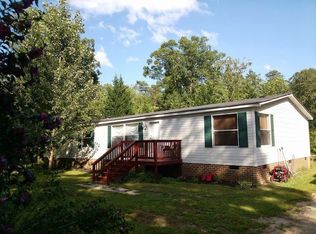Sold
$347,900
9935 Figg Shop Rd, Gloucester, VA 23061
3beds
2,052sqft
Modular
Built in 2013
2.51 Acres Lot
$356,100 Zestimate®
$170/sqft
$2,660 Estimated rent
Home value
$356,100
$303,000 - $420,000
$2,660/mo
Zestimate® history
Loading...
Owner options
Explore your selling options
What's special
Welcome to this spacious ranch-style home, nestled on nearly 3 acres of private land. Enjoy single-level living with an open floor plan that features a cozy wood-burning FP. The kitchen w/abundant cabinetry, a center island w/seating, and plenty of counter space. The LR bathed in natural light, flows into the kitchen, while the dining/family room offers a cozy atmosphere and views of the back deck. The primary BR suite has a Lg. walk-in closet, spa-like bathtub, walk-in shower & dual vanities. On the opposite side of the home, you have 2 more BR’s, a 2nd full bath, Lg laundry room, & versatile bonus room, perfect for office, playroom, etc. Step outside to the expansive deck, perfect for entertaining, and take in the peaceful, private setting of the vast acreage. Just 5 miles from downtown Gloucester, enjoy the best of both worlds—serenity and convenience, with shopping and dining minutes away while still relishing the tranquility of country living. Whole house water softener included!
Zillow last checked: 8 hours ago
Listing updated: July 07, 2025 at 06:18am
Listed by:
Lisa Gasper,
Liz Moore & Associates LLC 757-645-4106
Bought with:
Brittany Smitherman
Source: REIN Inc.,MLS#: 10571031
Facts & features
Interior
Bedrooms & bathrooms
- Bedrooms: 3
- Bathrooms: 2
- Full bathrooms: 2
Primary bedroom
- Level: First
Utility room
- Level: First
Heating
- Electric, Forced Air, Heat Pump
Cooling
- Central Air
Appliances
- Included: Dishwasher, Dryer, Microwave, Electric Range, Refrigerator, Washer, Water Softener, Electric Water Heater
Features
- Primary Sink-Double, Walk-In Closet(s), Ceiling Fan(s), Pantry
- Flooring: Laminate/LVP
- Basement: Crawl Space
- Attic: Scuttle
- Number of fireplaces: 1
- Fireplace features: Wood Burning
Interior area
- Total interior livable area: 2,052 sqft
Property
Parking
- Parking features: None
Features
- Stories: 1
- Patio & porch: Deck
- Pool features: None
- Fencing: None
- Waterfront features: Not Waterfront
Lot
- Size: 2.51 Acres
Details
- Parcel number: 23603
- Zoning: SC-1
Construction
Type & style
- Home type: SingleFamily
- Architectural style: Ranch
- Property subtype: Modular
Materials
- Vinyl Siding
- Roof: Asphalt Shingle
Condition
- New construction: No
- Year built: 2013
Utilities & green energy
- Sewer: Septic Tank
- Water: Well
Community & neighborhood
Location
- Region: Gloucester
- Subdivision: All Others Area 121
HOA & financial
HOA
- Has HOA: No
Price history
Price history is unavailable.
Public tax history
| Year | Property taxes | Tax assessment |
|---|---|---|
| 2024 | $1,771 | $303,770 |
| 2023 | $1,771 +4.7% | $303,770 +30.2% |
| 2022 | $1,692 +4.3% | $233,330 |
Find assessor info on the county website
Neighborhood: 23061
Nearby schools
GreatSchools rating
- 6/10Botetourt Elementary SchoolGrades: PK-5Distance: 4.9 mi
- 7/10Peasley Middle SchoolGrades: 6-8Distance: 7.8 mi
- 5/10Gloucester High SchoolGrades: 9-12Distance: 7 mi
Schools provided by the listing agent
- Elementary: Botetourt Elementary
- Middle: Peasley Middle
- High: Gloucester
Source: REIN Inc.. This data may not be complete. We recommend contacting the local school district to confirm school assignments for this home.

Get pre-qualified for a loan
At Zillow Home Loans, we can pre-qualify you in as little as 5 minutes with no impact to your credit score.An equal housing lender. NMLS #10287.
Sell for more on Zillow
Get a free Zillow Showcase℠ listing and you could sell for .
$356,100
2% more+ $7,122
With Zillow Showcase(estimated)
$363,222