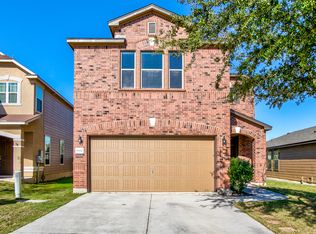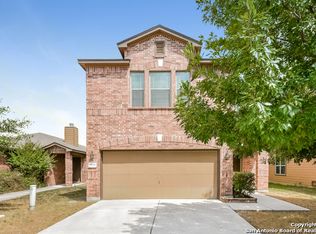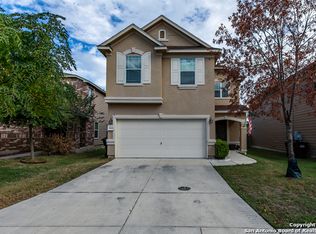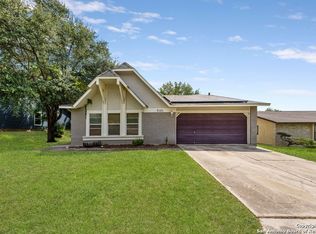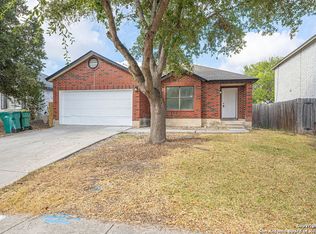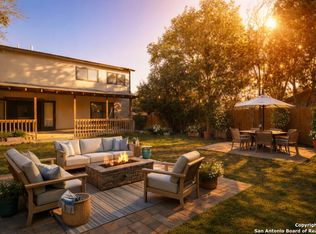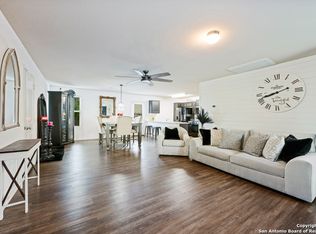Discover relaxed luxury in this beautifully maintained one-story home, perfect for downsizing without compromise. Featuring 3 comfortable bedrooms and a flexible den/office space, there's plenty of room to live, work, and unwind. Tucked alongside a peaceful greenbelt, this home offers added privacy and a touch of nature right in your backyard. The open layout and thoughtful design make everyday living easy and stylish. Ideally located just minutes from shopping, dining, Randolph AFB, and BAMC Hospital-with quick access to 1604 and I-35-you'll love the convenience without the hustle. Whether you're looking to simplify or just enjoy single-story living in a prime location, this home checks all the boxes. Don't miss the opportunity to make it yours.
For sale
$228,000
9934 HAWK VILLAGE, Converse, TX 78109
3beds
1,311sqft
Est.:
Single Family Residence
Built in 2012
4,721.9 Square Feet Lot
$-- Zestimate®
$174/sqft
$22/mo HOA
What's special
Thoughtful designPeaceful greenbeltOpen layout
- 261 days |
- 112 |
- 10 |
Likely to sell faster than
Zillow last checked: 8 hours ago
Listing updated: November 17, 2025 at 09:14am
Listed by:
Bessie Parker TREC #553638 (210) 842-8577,
LPT Realty, LLC
Source: LERA MLS,MLS#: 1856163
Tour with a local agent
Facts & features
Interior
Bedrooms & bathrooms
- Bedrooms: 3
- Bathrooms: 2
- Full bathrooms: 2
Primary bedroom
- Features: Walk-In Closet(s), Full Bath
- Area: 182
- Dimensions: 14 x 13
Bedroom 2
- Area: 110
- Dimensions: 10 x 11
Bedroom 3
- Area: 100
- Dimensions: 10 x 10
Primary bathroom
- Features: Tub/Shower Separate, Single Vanity
- Area: 35
- Dimensions: 5 x 7
Kitchen
- Area: 196
- Dimensions: 14 x 14
Living room
- Area: 210
- Dimensions: 14 x 15
Office
- Area: 100
- Dimensions: 10 x 10
Heating
- Central, Electric
Cooling
- Central Air
Appliances
- Included: Cooktop, Microwave, Range, Dishwasher
- Laundry: Laundry Room, Washer Hookup, Dryer Connection
Features
- One Living Area, Eat-in Kitchen, Study/Library, Utility Room Inside, 1st Floor Lvl/No Steps, Walk-In Closet(s), Master Downstairs, Ceiling Fan(s)
- Flooring: Ceramic Tile
- Has basement: No
- Number of fireplaces: 1
- Fireplace features: Living Room, Wood Burning
Interior area
- Total interior livable area: 1,311 sqft
Property
Parking
- Total spaces: 2
- Parking features: Two Car Garage
- Garage spaces: 2
Features
- Levels: One
- Stories: 1
- Patio & porch: Covered
- Pool features: None
- Fencing: Privacy
Lot
- Size: 4,721.9 Square Feet
Details
- Parcel number: 050529250320
Construction
Type & style
- Home type: SingleFamily
- Property subtype: Single Family Residence
Materials
- Brick, Fiber Cement
- Foundation: Slab
- Roof: Composition
Condition
- Pre-Owned
- New construction: No
- Year built: 2012
Details
- Builder name: KB
Utilities & green energy
- Electric: CPS ENERGY
- Sewer: SA Water Sys
- Water: SA Water Sys
- Utilities for property: City Garbage service
Community & HOA
Community
- Features: Playground
- Security: Smoke Detector(s)
- Subdivision: The Landing At Kitty Hawk
HOA
- Has HOA: Yes
- HOA fee: $266 annually
- HOA name: TRIO HOMEOWNERS ASSO
Location
- Region: Converse
Financial & listing details
- Price per square foot: $174/sqft
- Tax assessed value: $230,940
- Annual tax amount: $4,336
- Price range: $228K - $228K
- Date on market: 4/7/2025
- Cumulative days on market: 264 days
- Listing terms: Conventional,FHA,VA Loan,TX Vet,Cash,USDA Loan
Estimated market value
Not available
Estimated sales range
Not available
$1,362/mo
Price history
Price history
| Date | Event | Price |
|---|---|---|
| 9/15/2025 | Price change | $228,000-0.7%$174/sqft |
Source: | ||
| 8/15/2025 | Price change | $229,500-0.2%$175/sqft |
Source: | ||
| 5/28/2025 | Price change | $230,000-4.2%$175/sqft |
Source: | ||
| 4/18/2025 | Price change | $240,000-4%$183/sqft |
Source: | ||
| 4/7/2025 | Listed for sale | $250,000$191/sqft |
Source: | ||
Public tax history
Public tax history
| Year | Property taxes | Tax assessment |
|---|---|---|
| 2025 | -- | $230,940 |
| 2024 | $4,347 -1.4% | $230,940 -1.4% |
| 2023 | $4,407 +1.7% | $234,160 +11.8% |
Find assessor info on the county website
BuyAbility℠ payment
Est. payment
$1,525/mo
Principal & interest
$1115
Property taxes
$308
Other costs
$102
Climate risks
Neighborhood: 78109
Nearby schools
GreatSchools rating
- 2/10Miller Point Elementary SchoolGrades: PK-5Distance: 0.2 mi
- 3/10Judson Middle SchoolGrades: 6-8Distance: 3 mi
- 2/10Judson High SchoolGrades: 9-12Distance: 2.8 mi
Schools provided by the listing agent
- Elementary: Millers Point
- Middle: Judson Middle School
- High: Judson
- District: Judson
Source: LERA MLS. This data may not be complete. We recommend contacting the local school district to confirm school assignments for this home.
- Loading
- Loading
