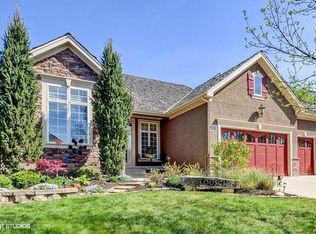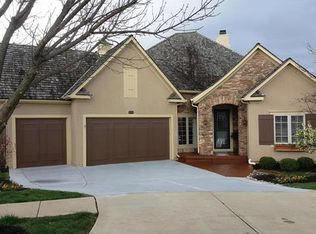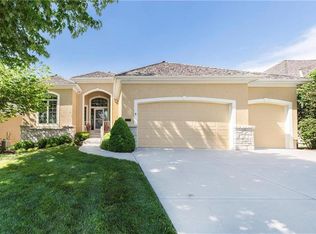Sold
Price Unknown
9934 Fountain Cir, Lenexa, KS 66220
4beds
2,998sqft
Villa
Built in 2004
7,840.8 Square Feet Lot
$700,900 Zestimate®
$--/sqft
$3,363 Estimated rent
Home value
$700,900
$652,000 - $757,000
$3,363/mo
Zestimate® history
Loading...
Owner options
Explore your selling options
What's special
Welcome to Falcon Ridge Villas, Phase III, where luxury and elevated standards converge in this coveted maintenance-provided community. This villa’s thoughtful design and features make it a the perfect home, reflecting the high-quality craftsmanship of this sought-after neighborhood….you’re going to LOVE living here!
*************************************************************************************************
PROPERTY FEATURES:
• SPACIOUS MAIN LEVEL LIVING: The freshly painted main floor offers a bright, welcoming open layout with expansive living areas and a see-through fireplace.. Enjoy the ease of main-level living with a spacious primary suite and an additional bedroom/home office.
• REMODELED KITCHEN WITH WALK-IN PANTRY: The beautifully updated kitchen features elegant granite countertops, modern finishes, tons of cabinet space and a convenient walk-in pantry for ample storage.
• NEWLY REBUILT DECK: Step out from the kitchen to enjoy this ideal space for dining, entertaining, or simply relaxing in the fresh air.
• WALK-OUT BASEMENT: The lower level includes a spacious second living area with a unique bar area, perfect for hosting gatherings or unwinding. Enjoy direct access to a private patio for enhanced outdoor living.
• 3-CAR GARAGE: The expansive three-car garage provides ample space for vehicles and additional storage.
• LOW MAINTENANCE FEES: Benefit from low maintenance fees, allowing you more time to enjoy the beauty and comfort of your home.
• CLUBHOUSE MEMBERSHIP: For just $275/year, join the Falcon Ridge Clubhouse and enjoy access to a pool, tennis courts, and pickleball courts.
*************************************************************************************************
This villa is a rare find in a highly desirable community…don’t miss the opportunity to make this exceptional property your own! Schedule your private tour today and experience the unparalleled lifestyle that awaits in Falcon Ridge Villas!
Zillow last checked: 8 hours ago
Listing updated: October 29, 2024 at 07:48am
Listing Provided by:
Kramer Group 913-568-3527,
Real Broker, LLC,
Teri Kramer 913-568-3527,
Real Broker, LLC
Bought with:
Diedre Williams, SP00223962
Compass Realty Group
Source: Heartland MLS as distributed by MLS GRID,MLS#: 2508323
Facts & features
Interior
Bedrooms & bathrooms
- Bedrooms: 4
- Bathrooms: 3
- Full bathrooms: 3
Primary bedroom
- Features: Carpet, Ceiling Fan(s)
- Level: First
- Area: 288 Square Feet
- Dimensions: 18 x 16
Bedroom 2
- Features: Carpet, Ceiling Fan(s), Walk-In Closet(s)
- Level: First
- Area: 132 Square Feet
- Dimensions: 12 x 11
Bedroom 3
- Features: Carpet, Ceiling Fan(s), Shower Over Tub
- Level: Basement
- Area: 144 Square Feet
- Dimensions: 12 x 12
Bedroom 4
- Features: Carpet, Ceiling Fan(s), Shower Over Tub
- Level: Basement
- Area: 144 Square Feet
- Dimensions: 12 x 12
Primary bathroom
- Features: Ceramic Tiles, Separate Shower And Tub, Walk-In Closet(s)
- Level: First
- Area: 99 Square Feet
- Dimensions: 11 x 9
Breakfast room
- Level: First
- Area: 104 Square Feet
- Dimensions: 13 x 8
Family room
- Features: Built-in Features, Carpet
- Level: Basement
- Area: 400 Square Feet
- Dimensions: 20 x 20
Great room
- Features: Fireplace
- Level: First
- Area: 300 Square Feet
- Dimensions: 20 x 15
Hearth room
- Features: Ceiling Fan(s), Fireplace
- Level: First
- Area: 132 Square Feet
- Dimensions: 12 x 11
Kitchen
- Features: Kitchen Island, Pantry
- Level: First
- Area: 228 Square Feet
- Dimensions: 19 x 12
Heating
- Forced Air
Cooling
- Electric
Appliances
- Laundry: Main Level, Off The Kitchen
Features
- Kitchen Island, Pantry, Vaulted Ceiling(s), Walk-In Closet(s)
- Flooring: Wood
- Windows: Window Coverings, Thermal Windows
- Basement: Finished,Sump Pump,Walk-Out Access
- Number of fireplaces: 1
- Fireplace features: Great Room, Hearth Room, See Through
Interior area
- Total structure area: 2,998
- Total interior livable area: 2,998 sqft
- Finished area above ground: 1,898
- Finished area below ground: 1,100
Property
Parking
- Total spaces: 3
- Parking features: Attached
- Attached garage spaces: 3
Features
- Patio & porch: Deck, Patio
- Spa features: Bath
Lot
- Size: 7,840 sqft
Details
- Parcel number: IP23560000 0158
Construction
Type & style
- Home type: SingleFamily
- Architectural style: Traditional
- Property subtype: Villa
Materials
- Stucco & Frame
- Roof: Shake
Condition
- Year built: 2004
Utilities & green energy
- Sewer: Public Sewer
- Water: Public
Community & neighborhood
Location
- Region: Lenexa
- Subdivision: Falcon Ridge Villas
HOA & financial
HOA
- Has HOA: Yes
- HOA fee: $125 monthly
- Services included: Maintenance Grounds, Snow Removal, Trash
Other
Other facts
- Listing terms: Cash,Conventional,FHA,USDA Loan
- Ownership: Private
Price history
| Date | Event | Price |
|---|---|---|
| 10/24/2024 | Sold | -- |
Source: | ||
| 10/3/2024 | Pending sale | $669,000$223/sqft |
Source: | ||
| 9/19/2024 | Contingent | $669,000$223/sqft |
Source: | ||
| 9/13/2024 | Listed for sale | $669,000+86.1%$223/sqft |
Source: | ||
| 8/4/2014 | Sold | -- |
Source: | ||
Public tax history
| Year | Property taxes | Tax assessment |
|---|---|---|
| 2024 | $8,425 +3.2% | $68,471 +5% |
| 2023 | $8,166 +7.5% | $65,240 +10.2% |
| 2022 | $7,596 | $59,190 +8.4% |
Find assessor info on the county website
Neighborhood: 66220
Nearby schools
GreatSchools rating
- 7/10Manchester Park Elementary SchoolGrades: PK-5Distance: 1 mi
- 8/10Prairie Trail Middle SchoolGrades: 6-8Distance: 1.1 mi
- 10/10Olathe Northwest High SchoolGrades: 9-12Distance: 1.3 mi
Schools provided by the listing agent
- Elementary: Manchester Park
- Middle: Prairie Trail
- High: Olathe Northwest
Source: Heartland MLS as distributed by MLS GRID. This data may not be complete. We recommend contacting the local school district to confirm school assignments for this home.
Get a cash offer in 3 minutes
Find out how much your home could sell for in as little as 3 minutes with a no-obligation cash offer.
Estimated market value
$700,900
Get a cash offer in 3 minutes
Find out how much your home could sell for in as little as 3 minutes with a no-obligation cash offer.
Estimated market value
$700,900


