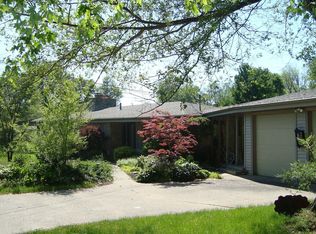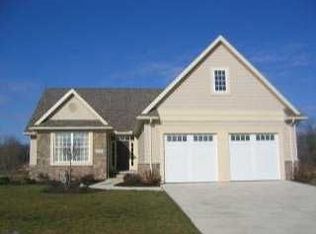Sold for $288,000
$288,000
9934 Bucher Rd, Whitehouse, OH 43571
3beds
1,560sqft
Single Family Residence
Built in 1960
1.5 Acres Lot
$333,800 Zestimate®
$185/sqft
$1,956 Estimated rent
Home value
$333,800
$310,000 - $361,000
$1,956/mo
Zestimate® history
Loading...
Owner options
Explore your selling options
What's special
A PERFECT WHITEHOUSE RANCH HOME ON 1.5 ACRES! THIS HOME IS IN TURN-KEY CONDITION - BEAUTIFUL NEW KITCHEN COUNTERTOPS, TILE, ALL NEW FLOORING & FRESHLY PAINTED. THE LARGE LIVING ROOM HAS ACCESS TO A DECK TO ENJOY THE VIEW OF THE AMAZING BACKYARD-PERFECT FOR ENTERTAINING. THE MASTER BEDROOM HAS TWO CLOSETS & ALSO HAS A LARGE MASTER BATH. THE WALK-OUT BASEMENT HAS 1,560 SQUARE FEET THAT COULD BE FINISHED FOR ADDITIONAL LIVING SPACE. THE ATTACHED GARAGE IS VERY LARGE & HAS PLENTY OF ROOM FOR EXTRA STORAGE. LANDSCAPE OFFERS PRIVACY. EASY ACCESS TO WABASH CANNONBALL TRAIL-DIRECTLY ACROSS THE STREET!
Zillow last checked: 8 hours ago
Listing updated: October 13, 2025 at 11:53pm
Listed by:
Tari M. Howard 419-345-8274,
Key Realty
Bought with:
Margaret Farner, 2017004140
The Danberry Co.
Source: NORIS,MLS#: 6105057
Facts & features
Interior
Bedrooms & bathrooms
- Bedrooms: 3
- Bathrooms: 2
- Full bathrooms: 2
Primary bedroom
- Features: Ceiling Fan(s)
- Level: Main
- Dimensions: 14 x 17
Bedroom 2
- Level: Main
- Dimensions: 12 x 13
Bedroom 3
- Level: Main
- Dimensions: 11 x 13
Dining room
- Features: Ceiling Fan(s)
- Level: Main
- Dimensions: 8 x 11
Kitchen
- Level: Main
- Dimensions: 11 x 12
Living room
- Features: Cove Ceiling(s)
- Level: Main
- Dimensions: 13 x 24
Heating
- Forced Air, Natural Gas
Cooling
- Central Air
Appliances
- Included: Microwave, Water Heater, Gas Range Connection
- Laundry: Gas Dryer Hookup
Features
- Ceiling Fan(s), Cove Ceiling(s), Eat-in Kitchen, Primary Bathroom
- Flooring: Carpet, Laminate
- Basement: Full,Walk-Out Access
- Has fireplace: No
Interior area
- Total structure area: 1,560
- Total interior livable area: 1,560 sqft
Property
Parking
- Total spaces: 2.5
- Parking features: Gravel, Attached Garage, Driveway
- Garage spaces: 2.5
- Has uncovered spaces: Yes
Features
- Patio & porch: Patio, Deck
- Waterfront features: Creek
Lot
- Size: 1.50 Acres
- Dimensions: 65,400
Details
- Parcel number: 9814014
- Other equipment: DC Well Pump
Construction
Type & style
- Home type: SingleFamily
- Architectural style: Traditional
- Property subtype: Single Family Residence
Materials
- Vinyl Siding
- Roof: Shingle
Condition
- Year built: 1960
Utilities & green energy
- Sewer: Sanitary Sewer
- Water: Public
Community & neighborhood
Location
- Region: Whitehouse
- Subdivision: None
Other
Other facts
- Listing terms: Cash,Conventional
Price history
| Date | Event | Price |
|---|---|---|
| 9/20/2023 | Sold | $288,000-1.7%$185/sqft |
Source: NORIS #6105057 Report a problem | ||
| 9/19/2023 | Pending sale | $292,900$188/sqft |
Source: NORIS #6105057 Report a problem | ||
| 8/22/2023 | Contingent | $292,900$188/sqft |
Source: NORIS #6105057 Report a problem | ||
| 8/22/2023 | Price change | $292,900+6.5%$188/sqft |
Source: NORIS #6105057 Report a problem | ||
| 8/19/2023 | Listed for sale | $274,900+6.6%$176/sqft |
Source: NORIS #6105057 Report a problem | ||
Public tax history
| Year | Property taxes | Tax assessment |
|---|---|---|
| 2024 | $4,518 +50.5% | $91,945 +66.8% |
| 2023 | $3,001 +17.4% | $55,125 |
| 2022 | $2,557 -0.8% | $55,125 |
Find assessor info on the county website
Neighborhood: 43571
Nearby schools
GreatSchools rating
- 8/10Fallen Timbers Middle SchoolGrades: 5-6Distance: 0.2 mi
- 7/10Anthony Wayne Junior High SchoolGrades: 7-8Distance: 0.3 mi
- 7/10Anthony Wayne High SchoolGrades: 9-12Distance: 0.4 mi
Schools provided by the listing agent
- Elementary: Whitehouse
- High: Anthony Wayne
Source: NORIS. This data may not be complete. We recommend contacting the local school district to confirm school assignments for this home.
Get pre-qualified for a loan
At Zillow Home Loans, we can pre-qualify you in as little as 5 minutes with no impact to your credit score.An equal housing lender. NMLS #10287.
Sell with ease on Zillow
Get a Zillow Showcase℠ listing at no additional cost and you could sell for —faster.
$333,800
2% more+$6,676
With Zillow Showcase(estimated)$340,476

