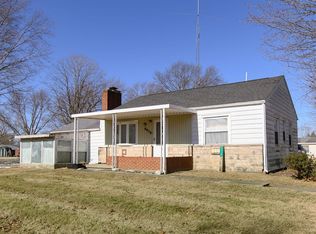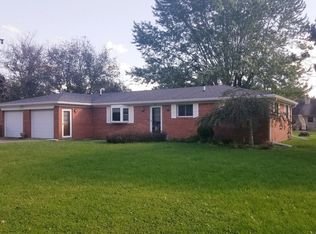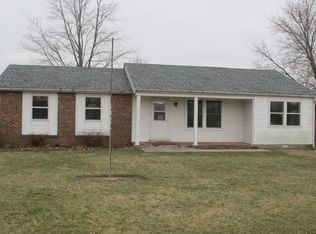Closed
$117,500
9933 W Delphi Pike, Converse, IN 46919
3beds
1,836sqft
Single Family Residence
Built in 1957
0.57 Acres Lot
$144,300 Zestimate®
$--/sqft
$1,586 Estimated rent
Home value
$144,300
Estimated sales range
Not available
$1,586/mo
Zestimate® history
Loading...
Owner options
Explore your selling options
What's special
Oak Hill Schools! Welcome to this spacious 3-bedroom, 1.5-bathroom home nestled on a generous .55-acre corner lot. Boasting 1850 sqft of potential, this property offers ample room for customization and expansion. Upon entry, you are greeted by large, inviting rooms that promise comfortable living spaces for you and your family. The den features a cozy fireplace, perfect for chilly evenings and creating a warm, homely atmosphere. Ideally located on a corner lot, the property enjoys abundant natural light and a sense of openness. The sizable yard presents endless opportunities for gardening,outdoor activities, or even potential expansion of the home. While the home requires some TLC and updates, it presents a fantastic opportunity to personalize and make it your own. With its desirable location and spacious layout, this property is an ideal canvas for realizing your vision of a dream home.
Zillow last checked: 8 hours ago
Listing updated: August 01, 2024 at 12:49pm
Listed by:
Nate Nicholson Cell:765-661-8516,
Nicholson Realty 2.0 LLC
Bought with:
Susan Reese, RB14044043
F.C. Tucker Realty Center
Source: IRMLS,MLS#: 202421966
Facts & features
Interior
Bedrooms & bathrooms
- Bedrooms: 3
- Bathrooms: 2
- Full bathrooms: 1
- 1/2 bathrooms: 1
- Main level bedrooms: 3
Bedroom 1
- Level: Main
Bedroom 2
- Level: Main
Dining room
- Level: Main
- Area: 126
- Dimensions: 14 x 9
Kitchen
- Level: Main
- Area: 140
- Dimensions: 14 x 10
Living room
- Level: Main
- Area: 456
- Dimensions: 24 x 19
Office
- Level: Main
- Area: 180
- Dimensions: 15 x 12
Heating
- Natural Gas, Forced Air
Cooling
- Central Air
Appliances
- Included: Electric Cooktop, Exhaust Fan, Oven-Built-In, Gas Water Heater
- Laundry: Electric Dryer Hookup, Main Level, Washer Hookup
Features
- Bookcases, Eat-in Kitchen, Tub/Shower Combination
- Flooring: Laminate, Vinyl, Ceramic Tile
- Windows: Window Treatments
- Basement: Crawl Space,Block,Sump Pump
- Number of fireplaces: 1
- Fireplace features: Den
Interior area
- Total structure area: 1,836
- Total interior livable area: 1,836 sqft
- Finished area above ground: 1,836
- Finished area below ground: 0
Property
Parking
- Total spaces: 2
- Parking features: Attached, Gravel
- Attached garage spaces: 2
- Has uncovered spaces: Yes
Features
- Levels: One
- Stories: 1
- Patio & porch: Porch Covered
- Fencing: None
Lot
- Size: 0.57 Acres
- Dimensions: 230x108
- Features: Corner Lot, City/Town/Suburb
Details
- Parcel number: 270433202064.000026
- Other equipment: Sump Pump
Construction
Type & style
- Home type: SingleFamily
- Architectural style: Ranch
- Property subtype: Single Family Residence
Materials
- Aluminum Siding, Stone
- Roof: Asphalt,Shingle
Condition
- New construction: No
- Year built: 1957
Utilities & green energy
- Sewer: Public Sewer
- Water: City
- Utilities for property: Cable Connected
Community & neighborhood
Security
- Security features: Smoke Detector(s)
Location
- Region: Converse
- Subdivision: Converse
Other
Other facts
- Listing terms: Cash,Conventional
Price history
| Date | Event | Price |
|---|---|---|
| 7/31/2024 | Sold | $117,500-12.9% |
Source: | ||
| 7/3/2024 | Price change | $134,900-6.9% |
Source: | ||
| 6/15/2024 | Listed for sale | $144,900+11.5% |
Source: | ||
| 8/5/2022 | Listing removed | $130,000 |
Source: | ||
| 7/18/2022 | Price change | $130,000-7.1% |
Source: | ||
Public tax history
| Year | Property taxes | Tax assessment |
|---|---|---|
| 2024 | $1,374 +10% | $141,200 +2.8% |
| 2023 | $1,249 +11.6% | $137,400 +10% |
| 2022 | $1,119 +3% | $124,900 +11.6% |
Find assessor info on the county website
Neighborhood: 46919
Nearby schools
GreatSchools rating
- NAConverse Elementary SchoolGrades: PK-2Distance: 0.5 mi
- 7/10Oak Hill Junior High SchoolGrades: 7-8Distance: 0 mi
- 6/10Oak Hill High SchoolGrades: 9-12Distance: 2.2 mi
Schools provided by the listing agent
- Elementary: Converse/Sweetser
- Middle: Oak Hill
- High: Oak Hill
- District: Oak Hill United School Corp.
Source: IRMLS. This data may not be complete. We recommend contacting the local school district to confirm school assignments for this home.
Get pre-qualified for a loan
At Zillow Home Loans, we can pre-qualify you in as little as 5 minutes with no impact to your credit score.An equal housing lender. NMLS #10287.


