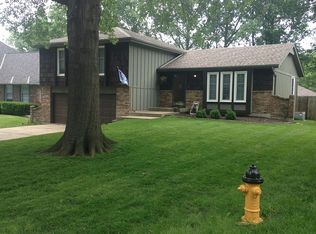Sold
Price Unknown
9933 Rosehill Rd, Lenexa, KS 66215
4beds
2,231sqft
Single Family Residence
Built in 1971
9,147.6 Square Feet Lot
$405,200 Zestimate®
$--/sqft
$2,565 Estimated rent
Home value
$405,200
$385,000 - $425,000
$2,565/mo
Zestimate® history
Loading...
Owner options
Explore your selling options
What's special
Comfy modern spacious home! Great space for hosting family & friends in this gorgeous kitchen with stainless steel island opening to a large family room. Separate dining room and living area also on the main level. 4 Large bedrooms and a great basement space to turn into a rec room or play room, but not lacking in storage space. Step outside to enjoy the patio area and spacious flat, fenced, beautiful backyard.
Zillow last checked: 8 hours ago
Listing updated: February 29, 2024 at 01:16pm
Listing Provided by:
Spencer Bishop 913-305-8163,
Realty Executives
Bought with:
Christopher Boje, SP00349855
Keller Williams Realty Partners Inc.
Source: Heartland MLS as distributed by MLS GRID,MLS#: 2469560
Facts & features
Interior
Bedrooms & bathrooms
- Bedrooms: 4
- Bathrooms: 3
- Full bathrooms: 2
- 1/2 bathrooms: 1
Primary bedroom
- Features: Carpet, Ceiling Fan(s)
- Level: Second
- Area: 180 Square Feet
- Dimensions: 15 x 12
Bedroom 2
- Features: Carpet, Ceiling Fan(s)
- Level: Second
- Area: 132 Square Feet
- Dimensions: 12 x 11
Bedroom 3
- Features: Carpet, Ceiling Fan(s)
- Level: Second
- Area: 110 Square Feet
- Dimensions: 11 x 10
Bedroom 4
- Features: Carpet, Walk-In Closet(s)
- Level: Third
- Area: 132 Square Feet
- Dimensions: 12 x 11
Primary bathroom
- Features: Ceramic Tiles, Shower Only
- Level: Second
Bathroom 1
- Features: Ceramic Tiles, Shower Over Tub
- Level: Second
Dining room
- Features: Carpet
- Level: First
- Area: 110 Square Feet
- Dimensions: 11 x 10
Family room
- Features: Ceiling Fan(s), Fireplace, Wood Floor
- Level: First
- Area: 247 Square Feet
- Dimensions: 19 x 13
Half bath
- Level: Basement
Kitchen
- Features: Kitchen Island, Pantry, Wood Floor
- Level: First
- Area: 154 Square Feet
- Dimensions: 14 x 11
Living room
- Features: Carpet
- Level: First
- Area: 187 Square Feet
- Dimensions: 17 x 11
Other
- Features: Carpet
- Level: Basement
Recreation room
- Features: Carpet
- Level: Basement
- Area: 360 Square Feet
- Dimensions: 30 x 12
Heating
- Forced Air
Cooling
- Electric
Appliances
- Laundry: In Basement
Features
- Kitchen Island, Painted Cabinets, Pantry, Walk-In Closet(s)
- Flooring: Carpet, Wood
- Windows: Wood Frames
- Basement: Concrete,Finished,Full
- Number of fireplaces: 1
- Fireplace features: Family Room, Gas Starter
Interior area
- Total structure area: 2,231
- Total interior livable area: 2,231 sqft
- Finished area above ground: 1,871
- Finished area below ground: 360
Property
Parking
- Total spaces: 1
- Parking features: Attached, Garage Faces Front
- Attached garage spaces: 1
Features
- Patio & porch: Patio
- Fencing: Privacy
Lot
- Size: 9,147 sqft
- Features: City Lot, Level
Details
- Parcel number: IP09000000 0009
Construction
Type & style
- Home type: SingleFamily
- Architectural style: Traditional
- Property subtype: Single Family Residence
Materials
- Brick Veneer, Frame
- Roof: Composition
Condition
- Year built: 1971
Utilities & green energy
- Sewer: Public Sewer
- Water: Public
Community & neighborhood
Location
- Region: Lenexa
- Subdivision: Century Estates
HOA & financial
HOA
- Has HOA: Yes
- Association name: Centery estates
Other
Other facts
- Ownership: Private
Price history
| Date | Event | Price |
|---|---|---|
| 2/29/2024 | Sold | -- |
Source: | ||
| 1/29/2024 | Pending sale | $367,000$165/sqft |
Source: | ||
| 1/25/2024 | Listed for sale | $367,000+41.2%$165/sqft |
Source: | ||
| 7/24/2019 | Sold | -- |
Source: | ||
| 6/23/2019 | Pending sale | $260,000$117/sqft |
Source: Keller Williams Realty #2172664 Report a problem | ||
Public tax history
| Year | Property taxes | Tax assessment |
|---|---|---|
| 2024 | $4,308 +3.3% | $39,020 +5.4% |
| 2023 | $4,169 +13% | $37,018 +13.1% |
| 2022 | $3,690 | $32,729 +2.1% |
Find assessor info on the county website
Neighborhood: 66215
Nearby schools
GreatSchools rating
- 5/10Rosehill Elementary SchoolGrades: PK-6Distance: 0.2 mi
- 7/10Indian Woods Middle SchoolGrades: 7-8Distance: 4.2 mi
- 7/10Shawnee Mission South High SchoolGrades: 9-12Distance: 4.3 mi
Schools provided by the listing agent
- Elementary: Rosehill
- Middle: Indian Woods
- High: SM South
Source: Heartland MLS as distributed by MLS GRID. This data may not be complete. We recommend contacting the local school district to confirm school assignments for this home.
Get a cash offer in 3 minutes
Find out how much your home could sell for in as little as 3 minutes with a no-obligation cash offer.
Estimated market value
$405,200
Get a cash offer in 3 minutes
Find out how much your home could sell for in as little as 3 minutes with a no-obligation cash offer.
Estimated market value
$405,200
