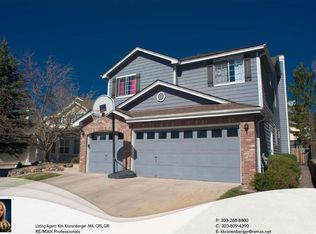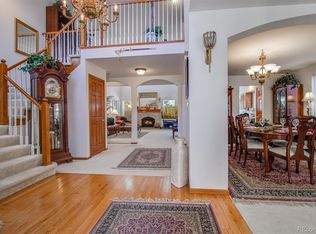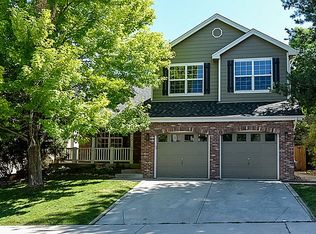This splendid updated home graces Spring Hill Place with the front porch facing the west! Nearby is Redstone park and Shea Stadium as well as the dog park, Highline Canal and recreation center with fitness facilities and a pool. With a large flat backyard, there is plenty of room for the kids and pets. The play set is included. A freshly stained redwood deck makes a perfect gathering place for a BBQ. Mature trees and perennials create a private backyard. This floor plan has been well thought out with space flowing easily from one gracious room to the next. Unique architectural design, archways and vaulted ceilings make the formal living room and dining room stand out. Much of the main level has hardwood floors. Granite, oak cabinets and black appliances are key ingredients in the kitchen. The brand new refrigerator and pot rack are included. A big island is nice for gathering around or preparing meals. An entire wall of windows lets the light shine inside! The gas fireplace warms up the family room which is wired for surround sound. A utility sink is in the main floor laundry room. With TWO master suites, this home has plenty of room for a parent or teen. You will enjoy the upstairs master suite with a huge window and attached five piece bath featuring tile floors and countertops. A skylight brightens the bathroom. Fantastic mountain views can be enjoyed from the spacious secondary bedrooms. The second master suite is located in the finished basement! Theres also a media room. Other features include a 2016 roof, Dec 2009 furnace, Dec 2008 water heater, radon mitigation system, new garage openers, several new vinyl windows, updated fixtures & faucets and is wired for security.
This property is off market, which means it's not currently listed for sale or rent on Zillow. This may be different from what's available on other websites or public sources.


